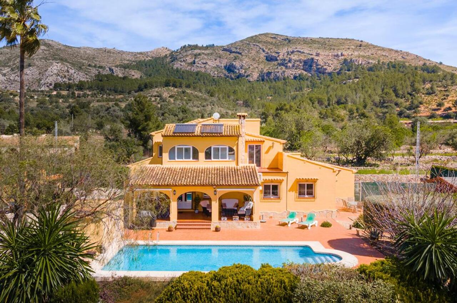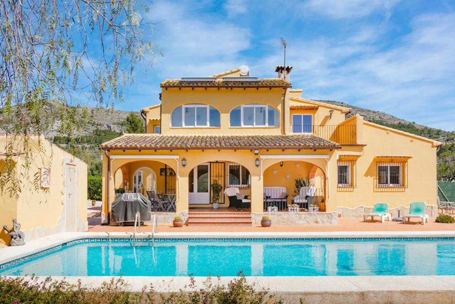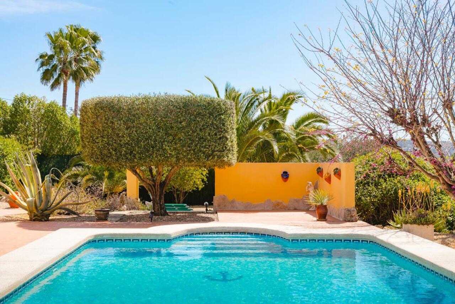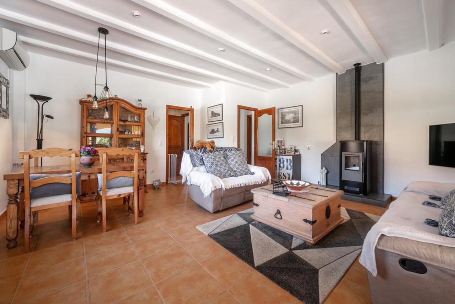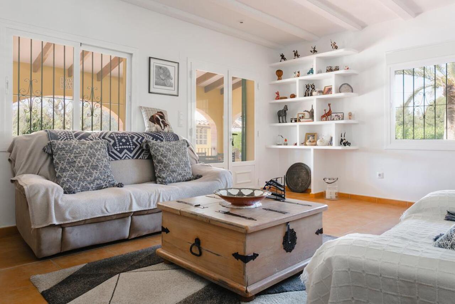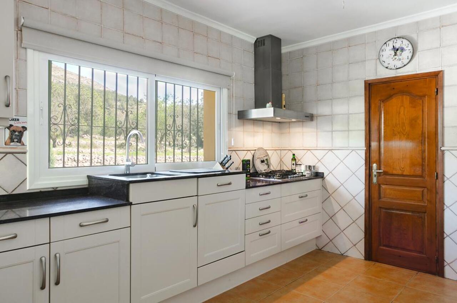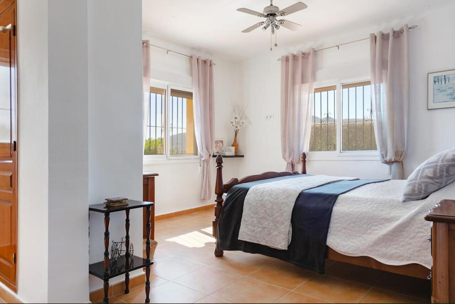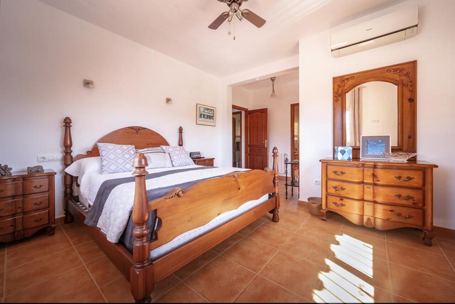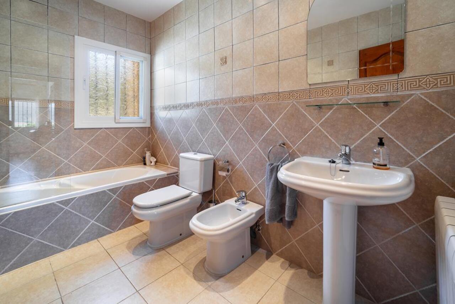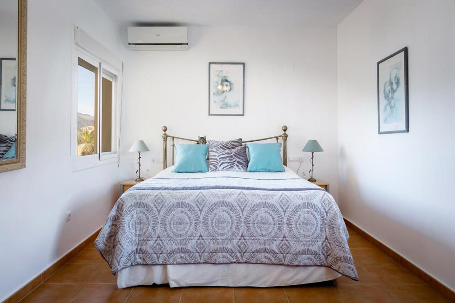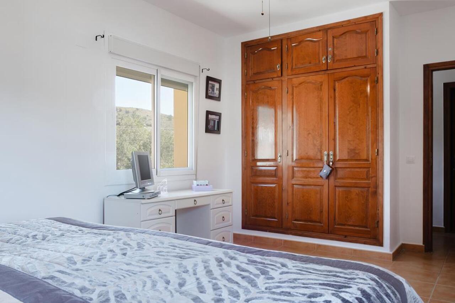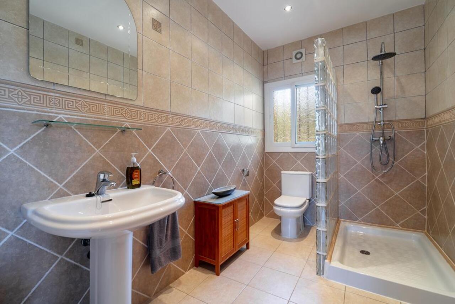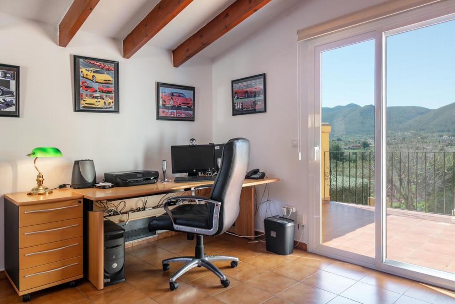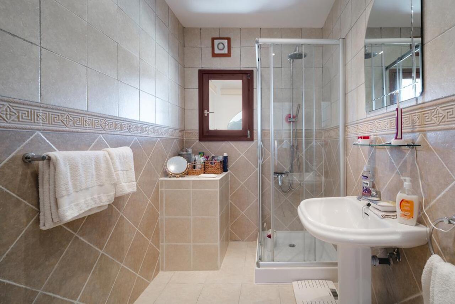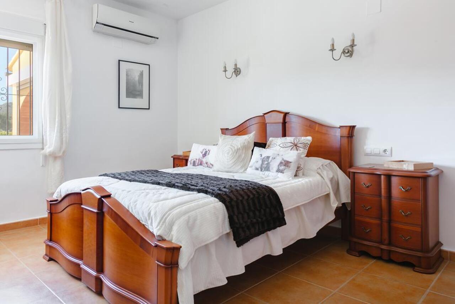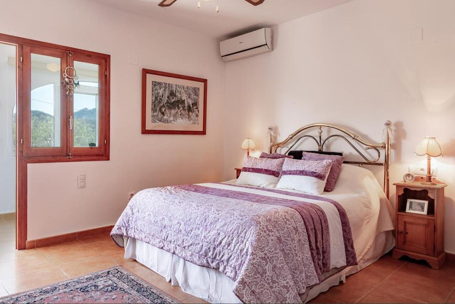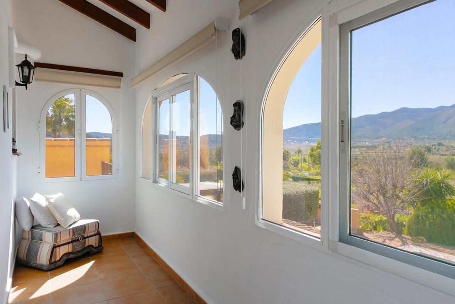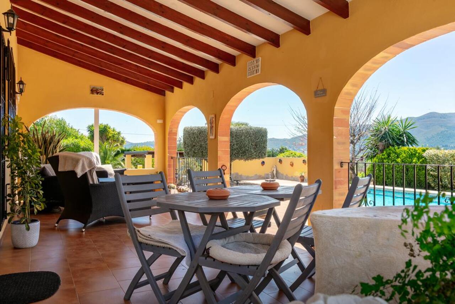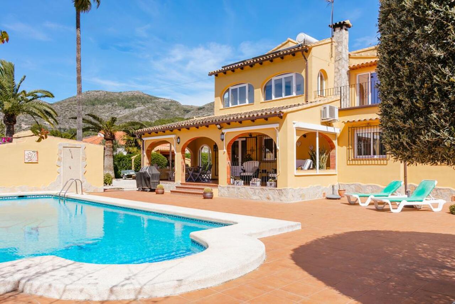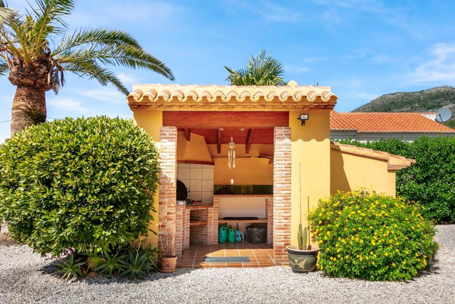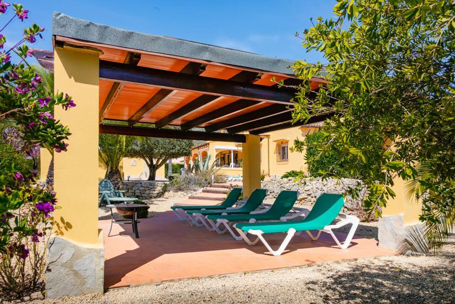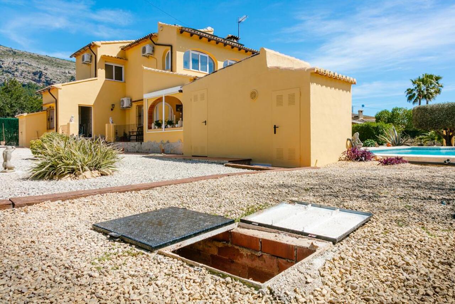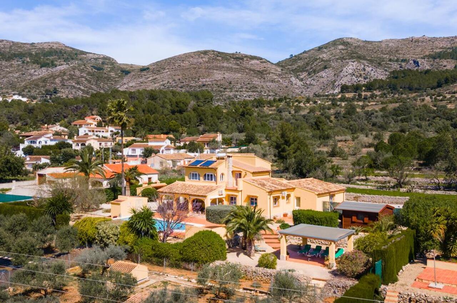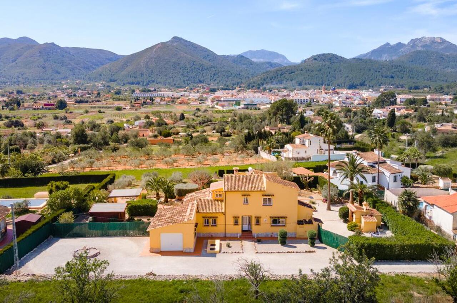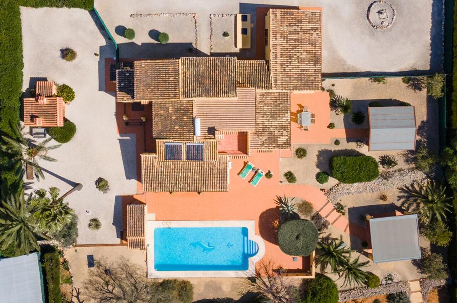-
1 of 25
- 5 Bedrooms
- 4 Bathrooms
- Build: 413.00m²
- Plot: 2,382.00m²
- Pool: Yes
This detached, five bedroom villa is located within walking distance to the village of Jalón. The villa is an exceptionally maintained and appointed family home, in a quiet, rural location with lovely views.
A scenic country, ten minute stroll takes you into the centre of the Spanish town of Jalón. Jalón is a busy Spanish town with all of the day-to-day amenities, including a supermarket, banks, schools and a health centre. It has an historic central plaza and numerous bars and restaurants as well as weekly produce market and a famous Saturday Rastro (flea market) along the banks of the river.
Entrance via electric gates to a secluded, almost completely flat plot of over 2000m2. The villa is built over two floors. An entrance hallway leads to a spacious living room with a free standing pellet burner and lots of natural light. From here you have access to a super, generous sized covered terrace which looks out over the garden and swimming pool area. From the hallway there is access to a spacious, fully equipped kitchen with granite work tops and gas cooker hob. There is also a pantry and access to a large utility room. Also on the ground floor, there are two double bedrooms and two bathrooms, one of which en-suite.
Internal stairs lead to two further double bedrooms and a large family bathroom. Furthermore, there is a 5th bedroom, which is a double, currently used as an office. This has its own private terrace.
The outside living spaces and gardens have been thoughtfully designed to create all you need for al fresco living all year round. The garden is completely fenced in, making it ideal for animal lovers. There is a super outside kitchen complete with oven and BBQ.
The open, covered terrace invites you to while away those hot summer days. An open terrace surrounds the beautiful 10x5 swimming pool. There is an outdoor cabin, which could be further accommodation, but it is currently used as a hobby room.
Located away from the pool area is a marvellous, covered pergola for respite from the summer heat. An olive orchard offers the chance to make your own olive oil and there are kennels for visiting pets. There is a host of mature Mediterranean plants and trees and a wonderful feeling of being in your own private haven, far from the rat race.
This stunning family residence is a dream home.
Viewing essential to appreciate location and build.
Feature
air conditioning hot and Cold
Automatic Garage Door
Awning
Central Heating
Close to medical centre
Close to schools
Double Glazing
Fitted Wardrobes
Flat plot
Garage for One Car
Good Road Access
Large Covered Naya
Log Burner/Fireplace
Mains Electricity
Mains Water
Mature Olive Trees
Mature Shrubs and Trees
mountain views
outdoor shower
Private Terrace
Roof Terrace
South Facing
Storage room
Summer Kitchen
Utility Room
Walking distance to shops, restaurants, ...
White-Goods Included



