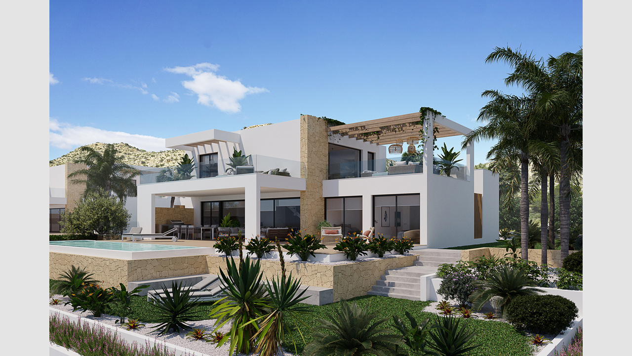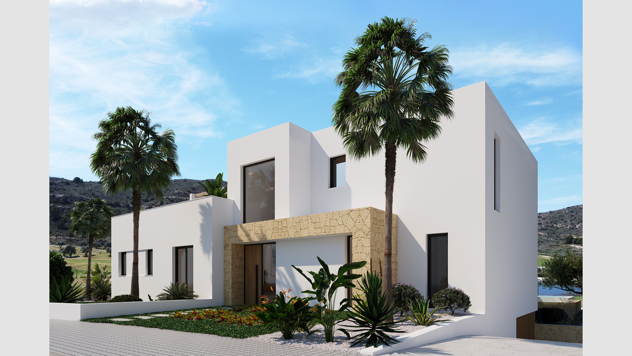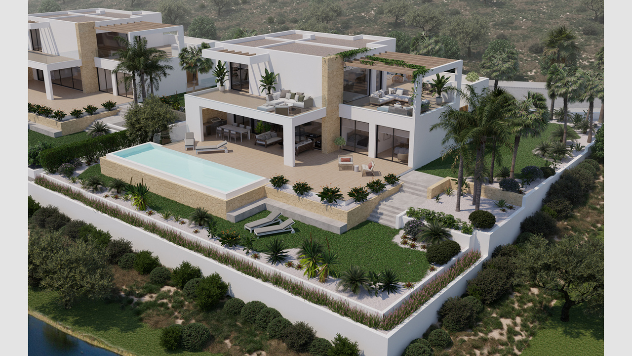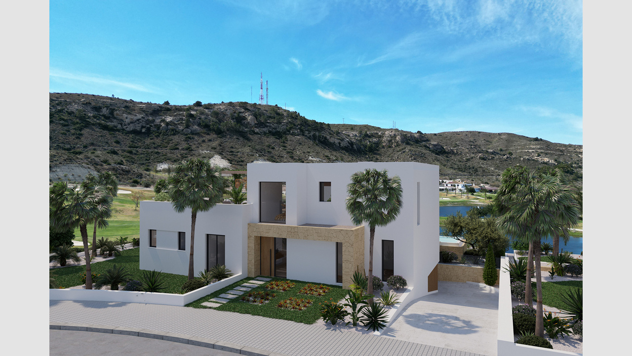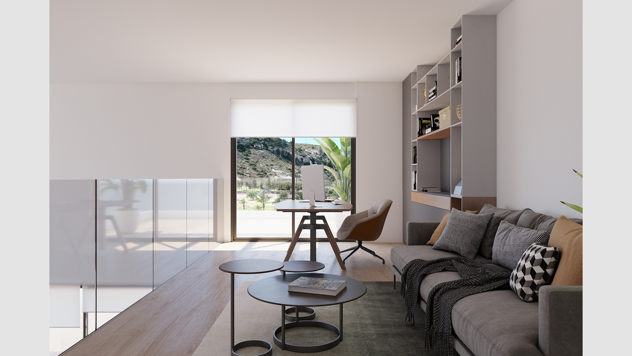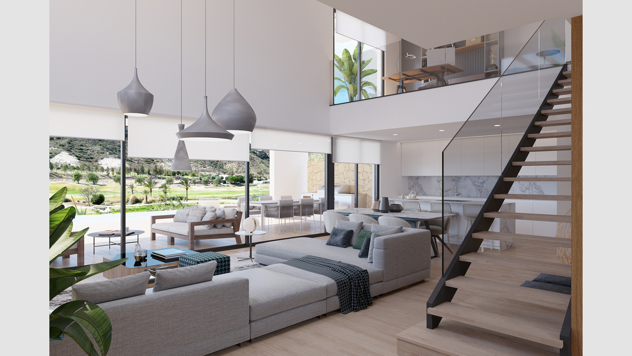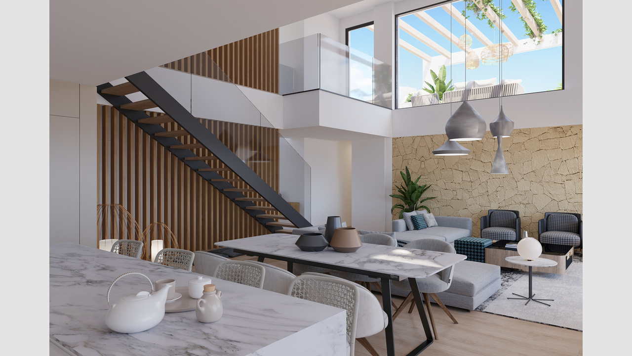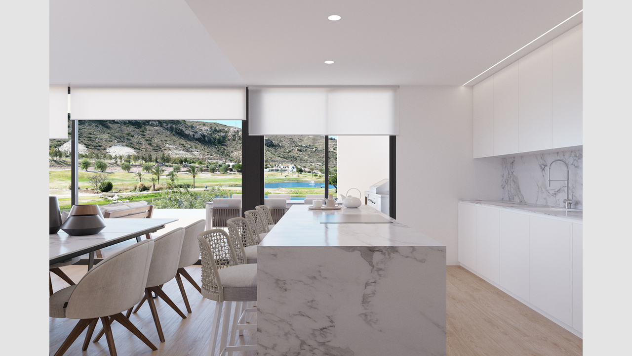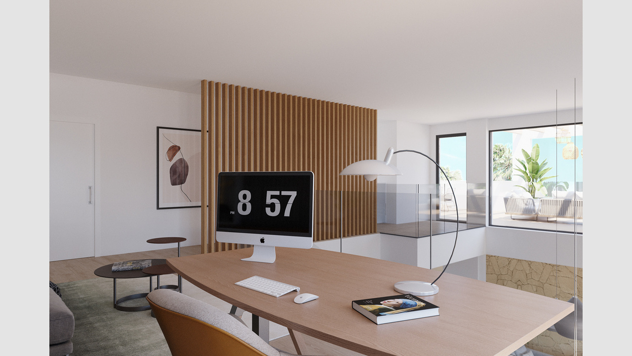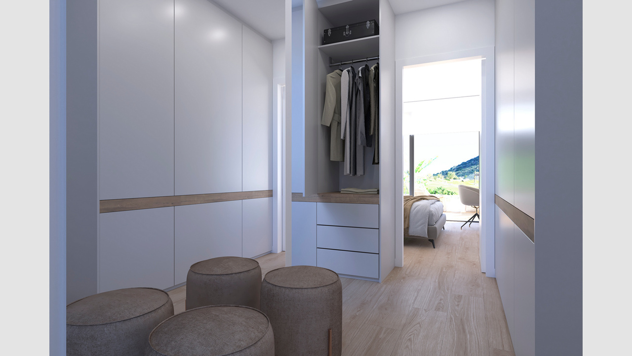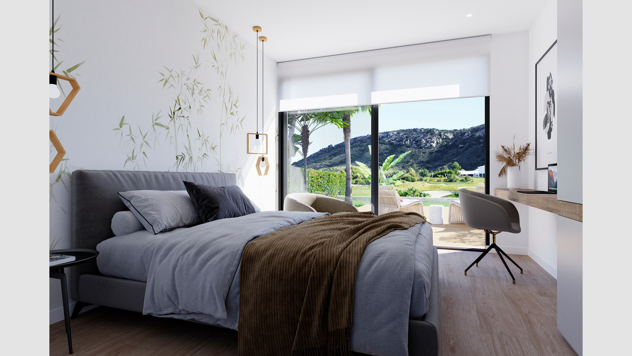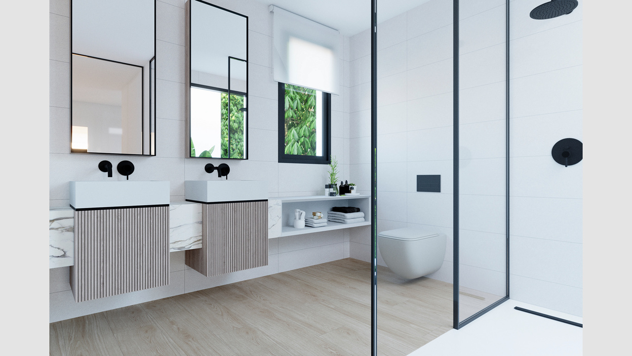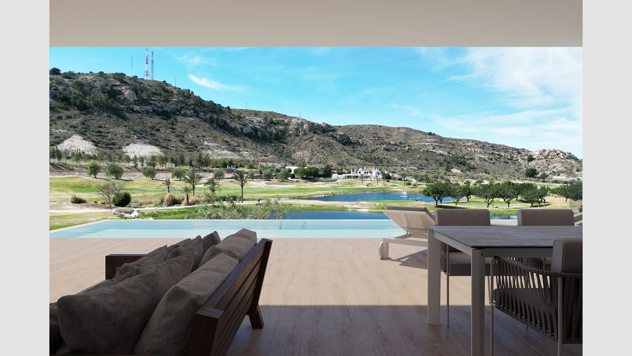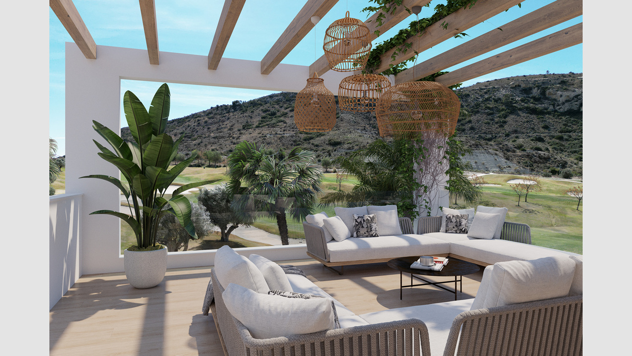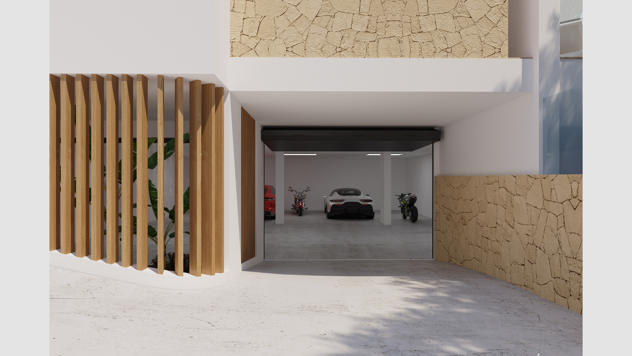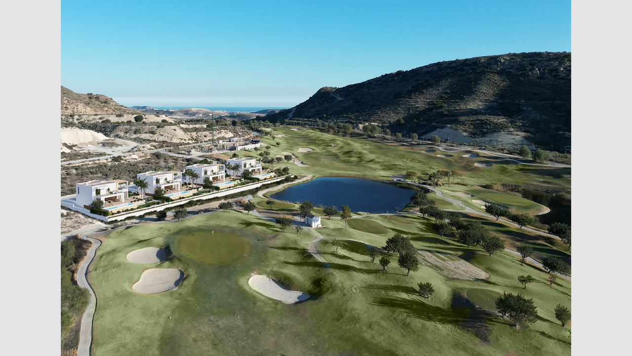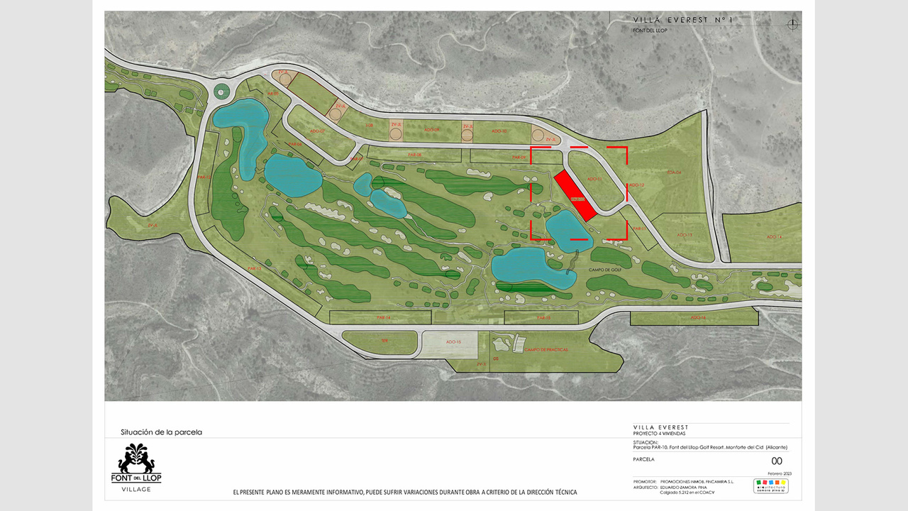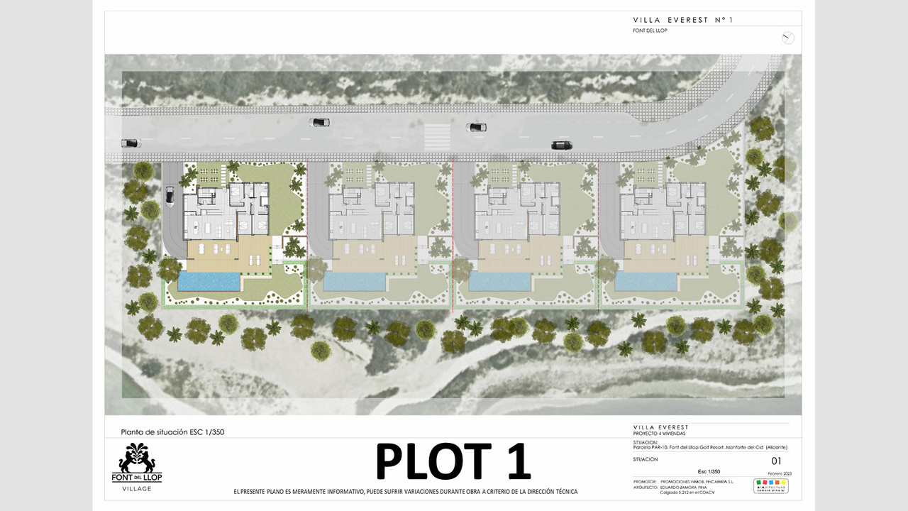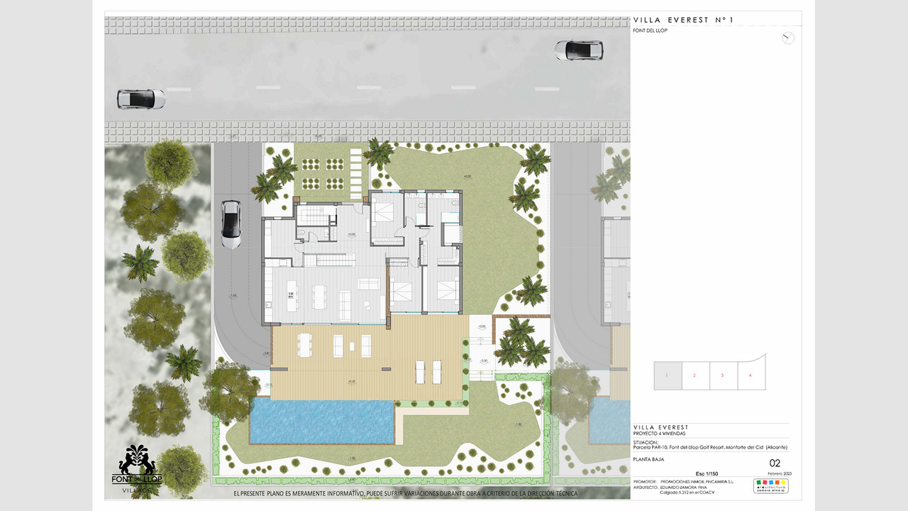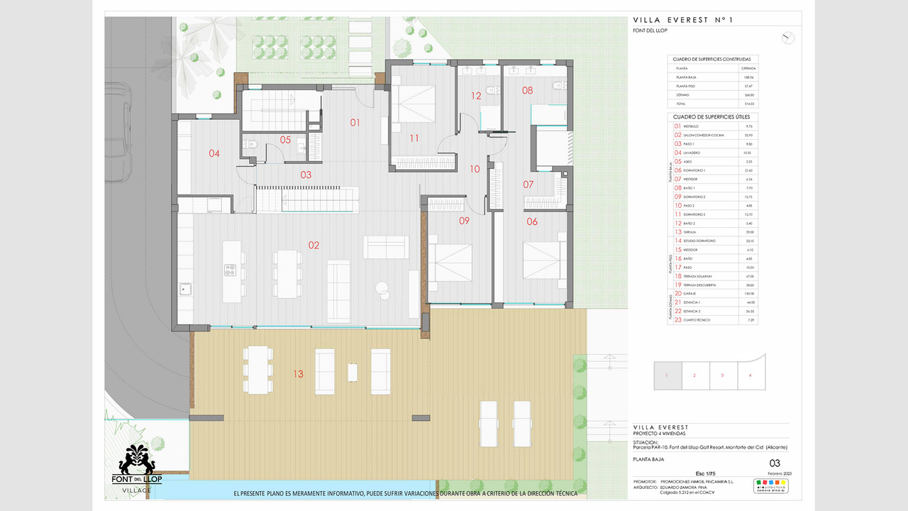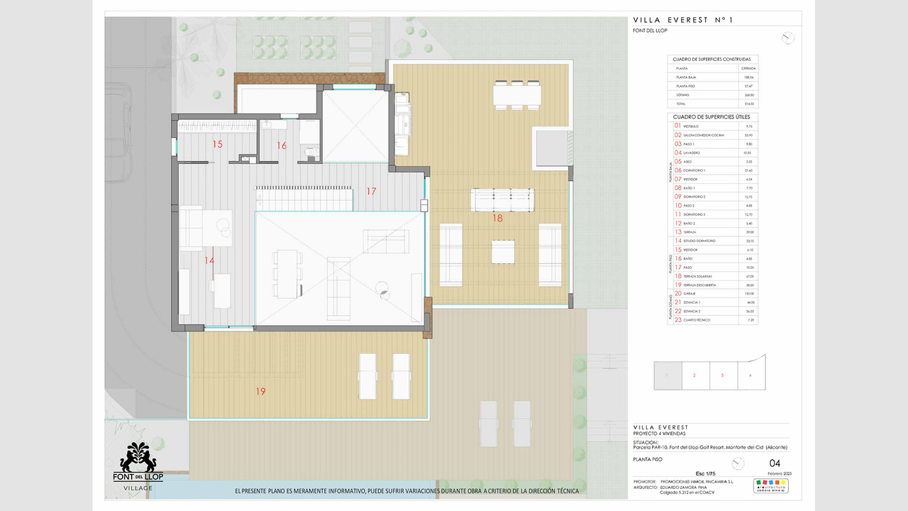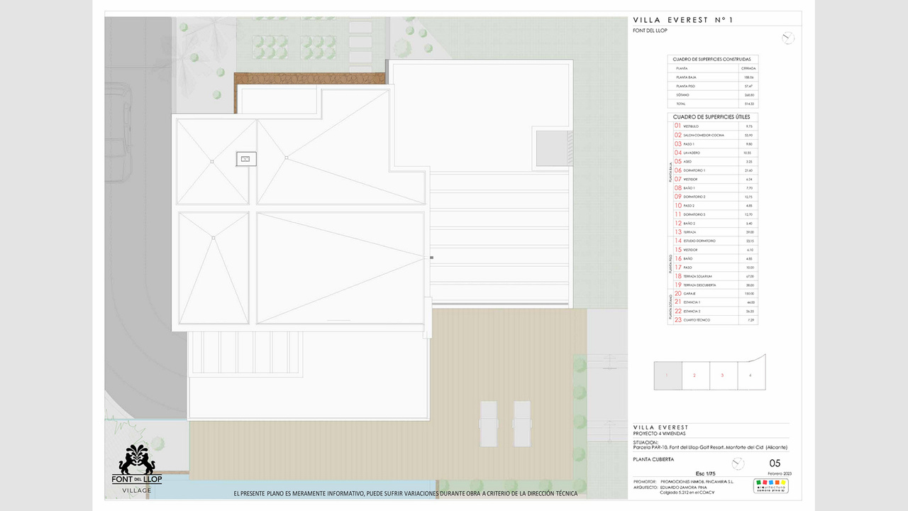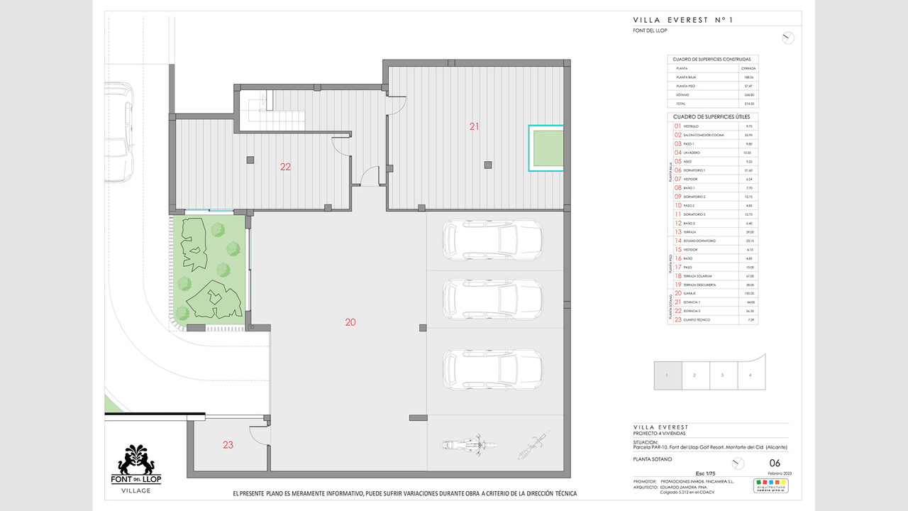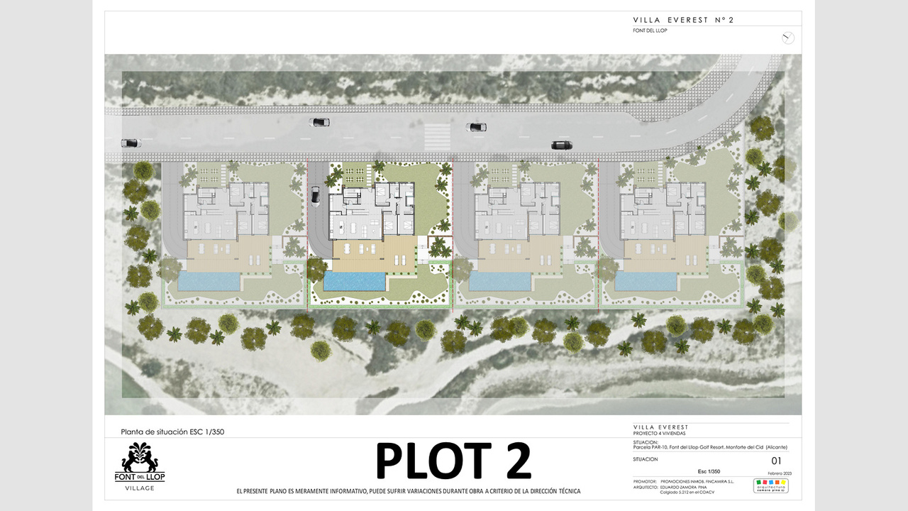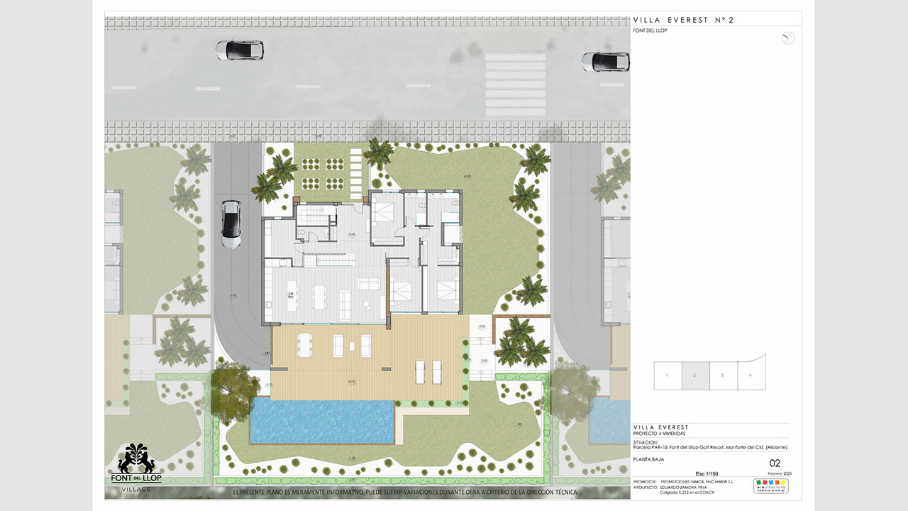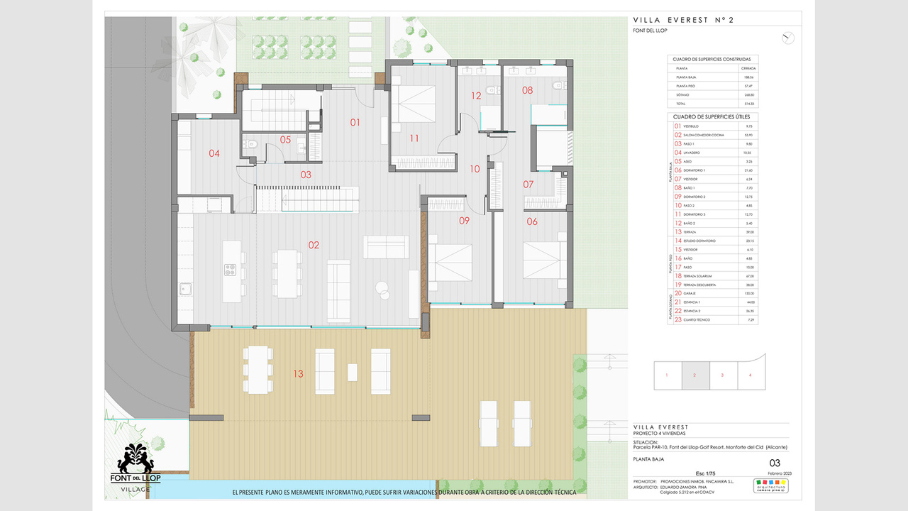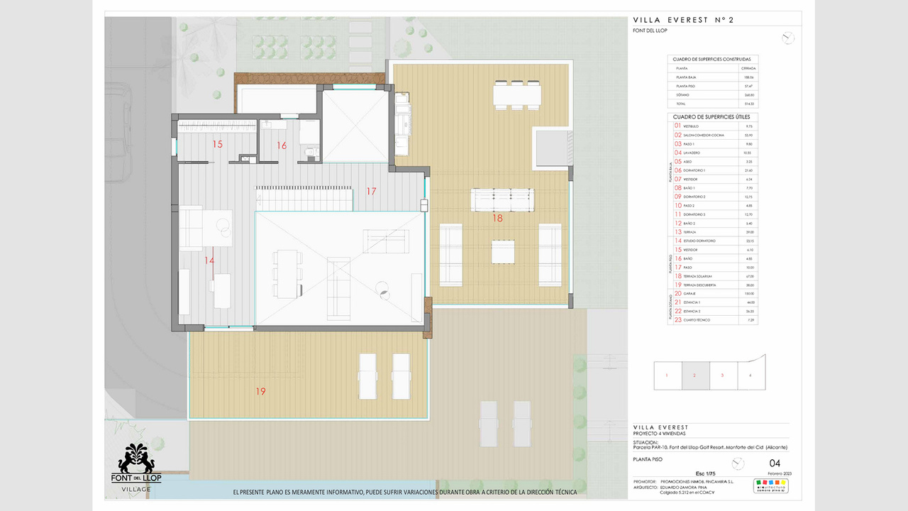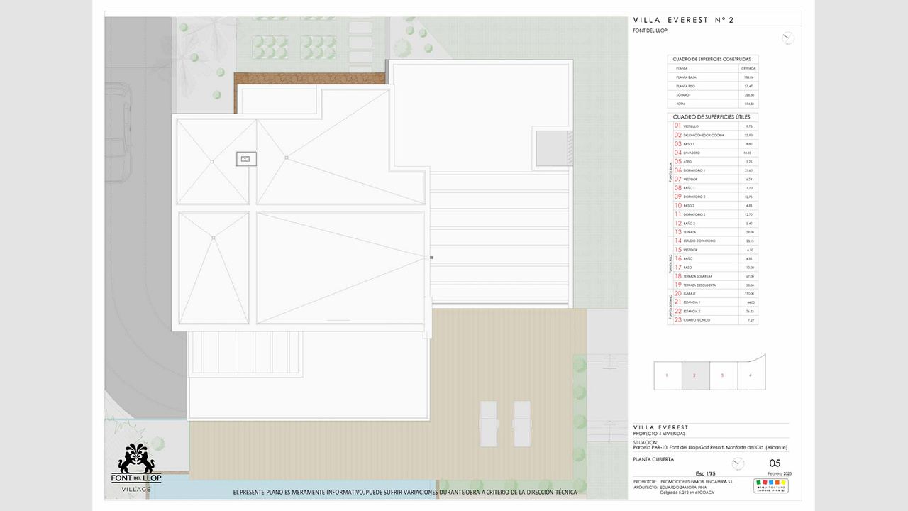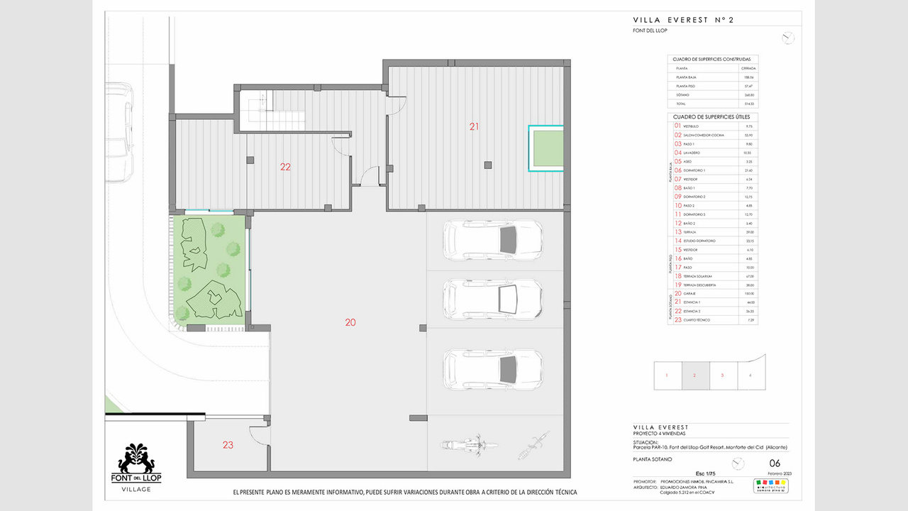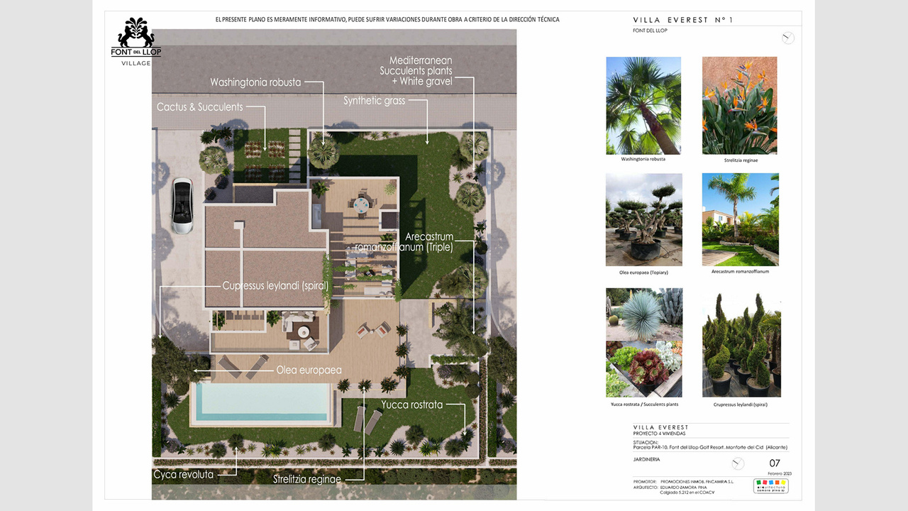-
1 of 30
- 4 Bedrooms
- 3 Bathrooms
- Build: 209.00m²
- Plot: 900.00m²
- Pool: Yes
The new build project Everest complex, comprises 4 luxurious properties each set on a large, southwest facing plot of approximately 900 m², allowing you to truly enjoy the Spanish sun all day long, with stunning views of the golf course and surrounding mountain ranges.
The remaining villas, plots 1 and 2, are distributed over two levels plus a basement level, with spacious and open living areas with natural light, where most of the rooms overlook the golf course.
On the ground floor is the living room with large windows creating an atmospheric living space, with an adjoining open plan island style kitchen.
The master bedroom offers beautiful golf views with a separate dressing room and bathroom.
In addition, there are two further fully fitted double bedrooms and a second bathroom.
On the upper floor, there is a second master bedroom with ensuite bathroom and dressing room which is accessed via the beautiful staircase from the living room.
Alternatively this bedroom could serve as an office or study room with direct access to the two beautiful terraces.
The lower terrace is an extension of the living room, with large sliding windows and also has a separate barbecue.
The spacious garden is located right next to the golf course with a large private swimming pool.
In addition, the property also features a garage in the basement for 3 cars.
Heating, ventilation and air conditioning is provided using hot and cold air supplied by means of a ducted air source heat pump, the exterior unit or the heat pump is installed on the roof.
The domestic hot water is produced using a Panasonic Aquarea brand AEROTHERMAL heat pump, to run a 200-litre hot water storage tank with electrical resistance heating.
All rooms benefit from underfloor heating with water supplied through the property hot water system.
The kitchens are fully fitted out with top and bottom kitchen cabinets featuring the following: -
Laminam or a similar brand of porcelain countertops and backsplashes
Soft closing drawers
Cooking column included for a conventional oven and microwave
Extractor hood fitted in the top cupboard
Sink fitted under the countertop and Hansgrohe or similar taps
Household electrical appliances included
White finishes with customised options available
Handles fitted on the cabinet doors
Customised options are available
Private stairs internally go up from the house to a private solarium with different areas to use, one of which has a laminated Swedish pinewood pergola which has been treated for outdoor usage.
Outside is the private swimming pool with a non-slip fossil style natural limestone paved area around it, which has an excellent thermal performance and a pool shower installed.
The outdoor area has artificial grass, Mediterranean plants and trees with a drip irrigation system with Wi-Fi control plus a Cypress perimeter fence.
Font del Llop golf resort is ideally located close to the towns of Monforte del Cid and Aspe, where you will find bar, shops and restaurants in the Alicante province.
Also nearby is the larger city of Elche, only 20 minutes drive, which has additional amenities including a 24 hour hospital.
Within 2 hours drive there are 3 international airports and there are first class motorways and train services that connect the community to major cities.
For beaches, residents of Font del Llop are spoilt for choice with several within 30 minutes that have been awarded the prestigious Blue Flag: -
Airports:
Alicante International Airport - 20 minutes' drive
Murcia International Airport - 65 minutes' drive
Valencia International Airport - 110 minutes' drive
Train station:
AVE station in Alicante - 23 km
AVE station in Murcia - 75 km
AVE station in Valencia - 165 km
Cities:
Alicante - 23 km
Murcia - 74 km
Valencia - 165 km
Madrid - 410 km
Malaga - 470 km
Granada - 345 km
Barcelona - 525 km
Sevilla - 590 km
Blue flag beaches:
Playa de los Saladares - 23 minutes
Playa El Altet - 25 minutes
Playa Carabassí - 28 minutes
Feature
Automatic Watering System
BBQ Area
Ducted Hot And Cold Air Conditioning
Electric Blinds
Garage for three cars
Golf Course Views
Landscaped Garden
Mains Electricity
Mains Sewerage
Mains Water
Mediterranean Plants And Trees
mountain views
On golf resort
Private garden
Private Swimming Pool
Storage room
Underfloor Heating
Walking distance to shops, restaurants, ...
White-Goods Included



