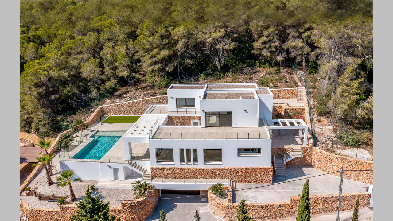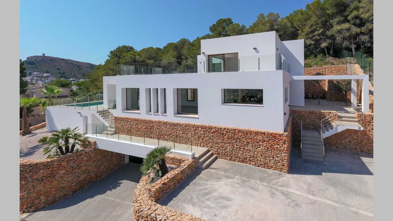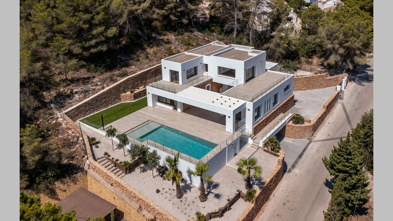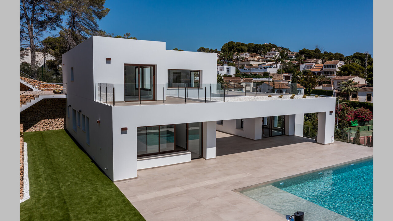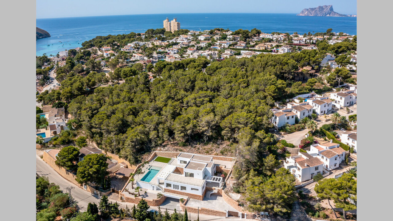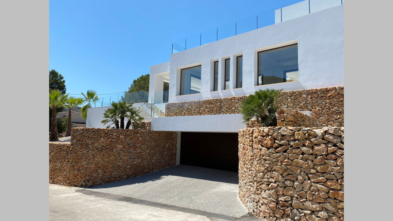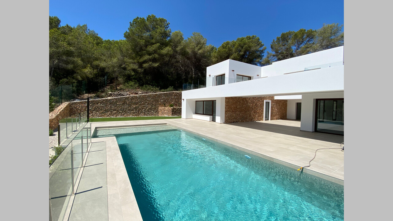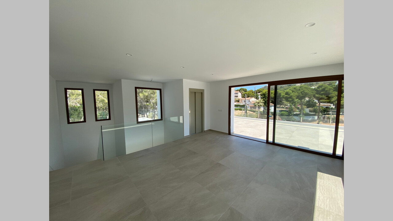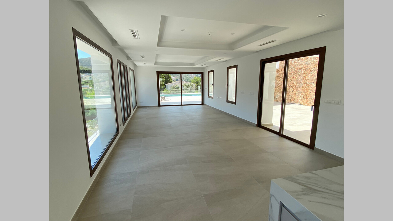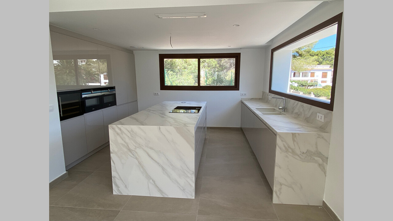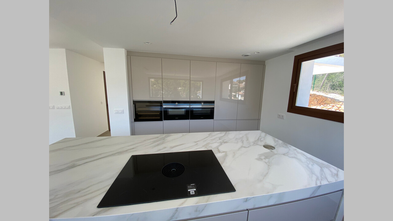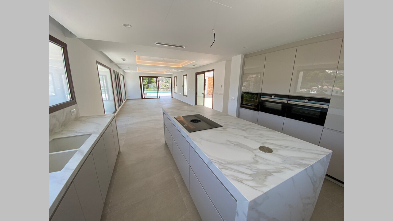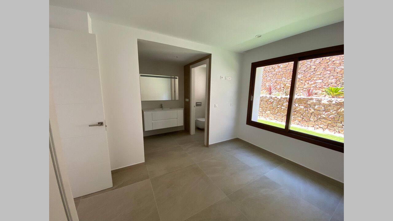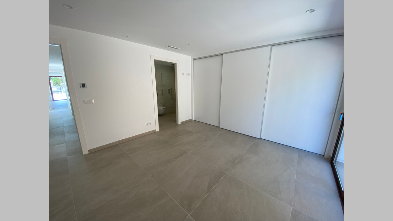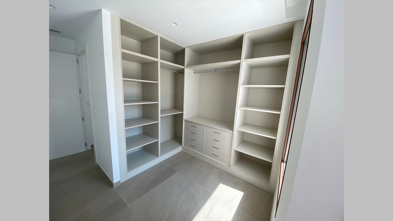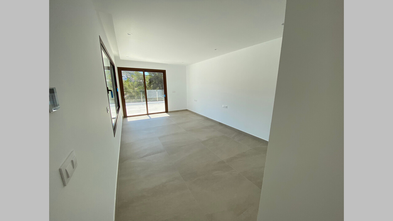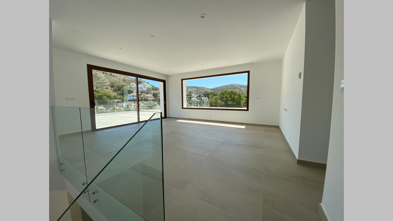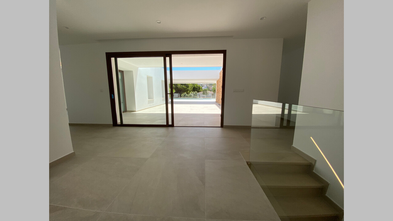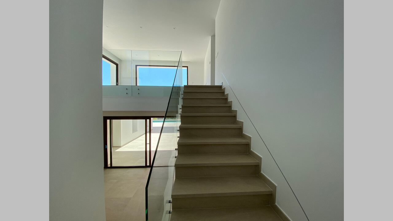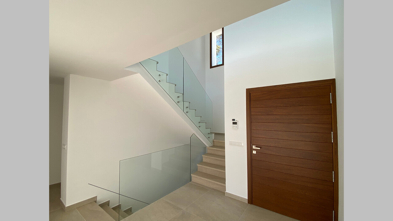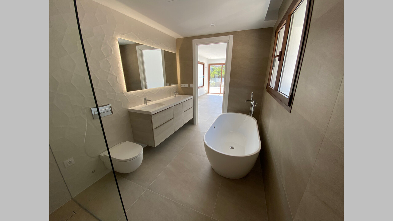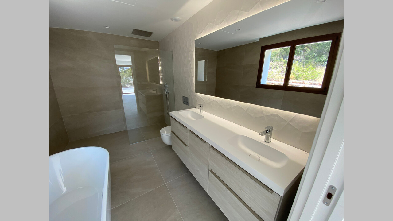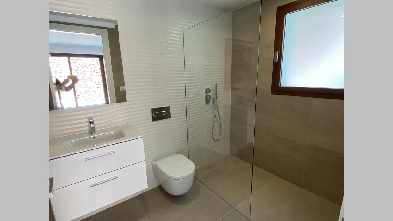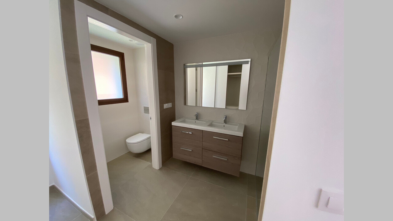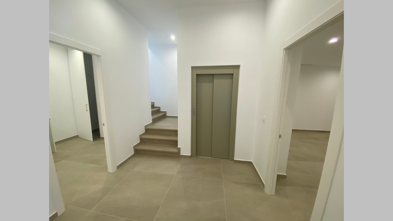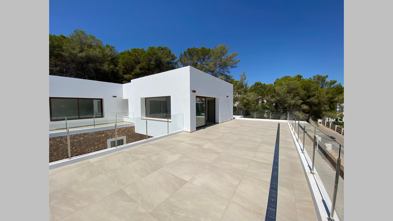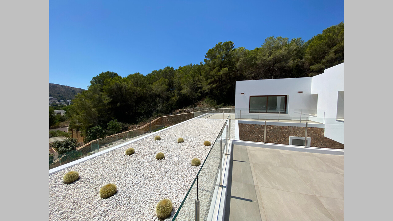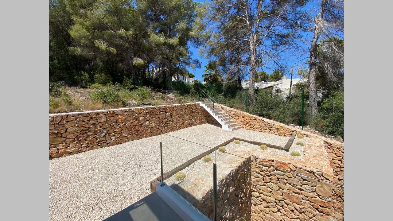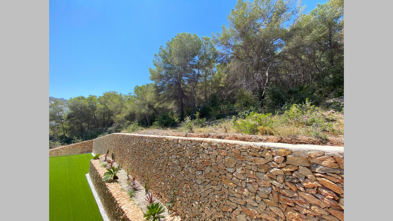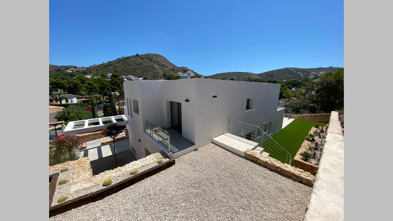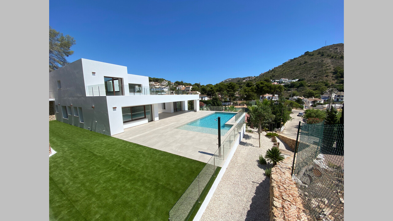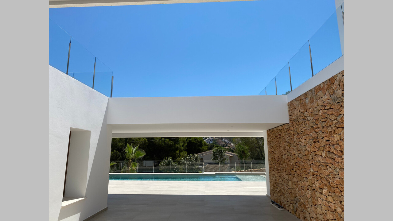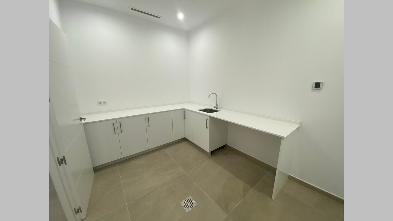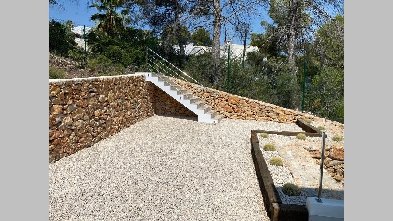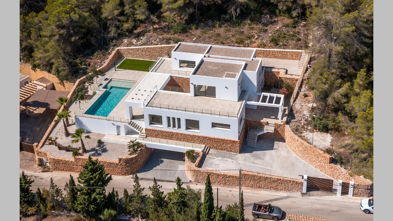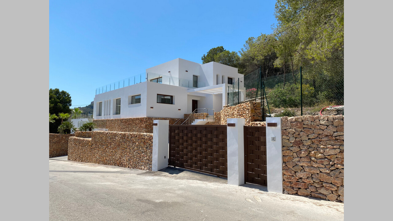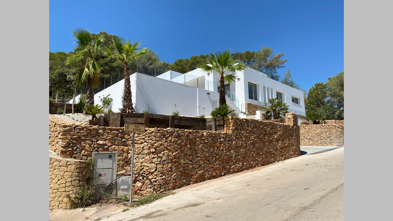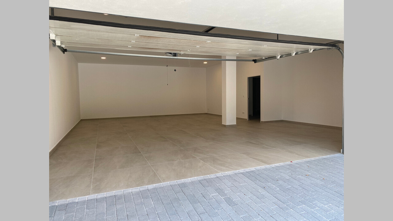-
1 of 38
- 5 Bedrooms
- 5 Bathrooms
- Build: 553.00m²
- Plot: 2,150.00m²
- Pool: Yes
This luxury 5 bedroom, 5 bathroom villa is currently under construction, using top-quality materials and finishes.
It sits on an elevated and very private plot close to Moraria and, being completely secluded, this villa is not overlooked by any other property.
Along with amenities such as shops, bars and restaurants, the beach is within 10 minutes’ walk.
The villa offers panoramic views of the countryside and spans three floors, complete with a swimming pool that includes a beach area and beautifully landscaped garden sections.
With a total constructed area of 553m2 there is 395m2 dedicated to living space and 210m2 for the terrace.
The green area situated directly behind the building plot, and connected to it, is included in the sale, resulting in a total land area of 2150 square meters, which is rare in this exclusive region of Moraira.
While this area may be used as a private garden, it cannot be developed.
The villa includes the following features:
A main entrance accessible via a pedestrian gate or an electrically operated vehicle gate leading to a spacious driveway with parking and a striking hardwood entrance door.
Main Floor: Upon entering the through the front entrance, one will find an entrance hallway with impressive glass doors that lead to the internal courtyard.
To the left, there is a generously sized open-plan living and kitchen area.
The cost of the project includes a fully fitted luxury kitchen with an island, equipped with electrical appliances from renowned suppliers such as Neff, Siemens, and Bora.
Creativ Kitchens of Moraira will provide the kitchen.
The lounge area is flooded with natural light through numerous windows and provides direct access to the internal courtyard and Naya.
Additionally, the lounge boasts a feature ceiling with concealed LED lighting.
On the right-hand side, there are three ground-floor bedroom suites that offer walk-through wardrobes and private bathrooms with showers.
All three of these bedrooms provide direct private access to the garden areas.
Also located in this area is the guest toilet.
The villa features access to a lift and staircases with glass balustrades that provide easy access to the entire villa, including the first floor and basement.
Upper Floor: This level boasts a luxurious master bedroom suite, complete with a walk-in wardrobe and a bathroom featuring a freestanding bath and a separate rain shower.
This bedroom also offers access to a private terrace.
Additionally, there is another bedroom on this floor that includes built-in wardrobes, a private bathroom with a rain shower, and access to a private terrace.
A second lounge area on this level provides access to a generously sized terrace.
The villa features a semi-enclosed open courtyard that leads to a covered Naya with preinstallation for an outdoor kitchen and directly to the swimming pool.
Basement: Here is the garage and a multipurpose room that could serve as a gym, cinema room, office or even a bodega.
The garage, accessible from the road through a double-size electrically operated door, provides space for four cars and extensive storage areas.
From the garage, the villa can be accessed via both an internal staircase to the ground floor and a passenger lift serving the ground and first floors.
Outside: The garden will be fully landscaped with native trees and plants, and a computer-controlled irrigation system will be installed.
Heating, ventilation and air conditioning is provided by the following systems: -
Underfloor heating with individual control for each room, powered by air source heat pump
Central air-conditioning system with hidden units providing cool or warm air from ceiling vents
A mechanical ventilation and heat recovery system providing a filtered airflow throughout the villa with timed control to ensure damp free conditions when the home is empty
The air conditioning and underfloor heating systems can be controlled remotely by the Airzone Domotic System by smart phone or tablet
In addition the property benefits from the following features: -
A hydraulic elevator system serving all three floors of the villa
LED lighting throughout the home
Category 6 wired internet system to all major rooms
Satellite TV cabling to all major rooms
Hot water flow circuit ensuring rapid service to all taps and showers
Intercom system to front gates
External LED lighting system.
Connection to mains drainage system.
Mains 3 phase electrical supply
Top quality large format porcelain floor tiles throughout the property
Underground plant roomhousing the swimming pool equipment plus heating and air conditioning main equipment
Fibre Optic internet is available via a desiccated conduit, installed under the road, to provide the service to the villa if required
This luxury villa, is ideally located in the Alicante province, and the Moraira area benefits from 3 airports within 120 minutes drive.
In addition, there are first class motorways and train services that connect the region to major cities.
For beaches the buyer of this property will be spoilt for choice with over a half a dozen within a 30 minute drive, that have been awarded the prestigious Blue Flag.
The property is within walking distance to all amenities including shops, bars, restaurants, health clinic etc.: -
AIRPORTS:
Alicante International Airport - 65 minutes' drive
Murcia International Airport - 120 minutes' drive
Valencia International Airport - 85 minutes' drive
TRAIN STATIONS:
AVE station in Alicante - 83 km
AVE station in Murcia - 164 km
AVE station in Valencia - 125 km
CITIES:
Alicante - 82 km
Valencia - 122 km
Madrid - 468 km
Malaga - 557 km
Sevilla - 677 km
Barcelona - 478 km
BLUE FLAG BEACHES:
El Portet - 4 minutes' drive
L'Ampolla - 5 minutes' drive
Les Playetes - 6 minutes' drive
This property will not be available for long so please call now for more photos and to book a viewing.
Feature
Automatic Garage Door
Automatic Gate
Automatic Watering System
Close to golf resort
Close to medical centre
Country Views
Ducted Hot And Cold Air Conditioning
Elevator
Fitted Wardrobes
Floor heating via heat pump
Garage and Workshop
Inner Courtyard
Intercom
Landscaped Garden
Large Covered Naya
Large plot
Mains Electricity
Mains Sewerage
Mains Water
Private garden
Private Swimming Pool
Private Terrace
Underfloor Heating
Walking distance to beach
Walking distance to shops, restaurants, ...
White-Goods Included



