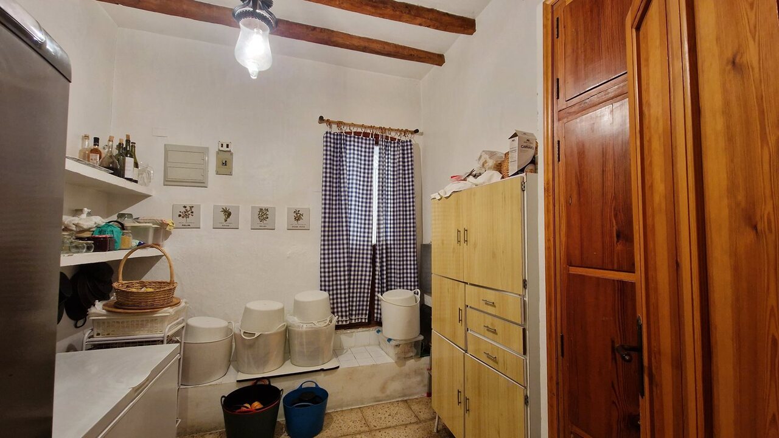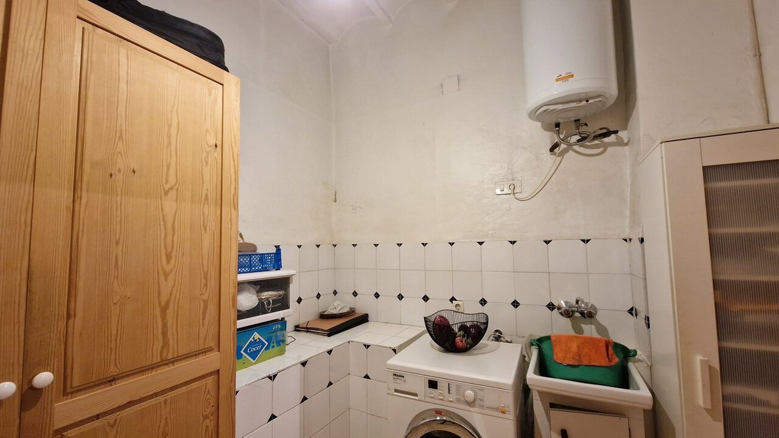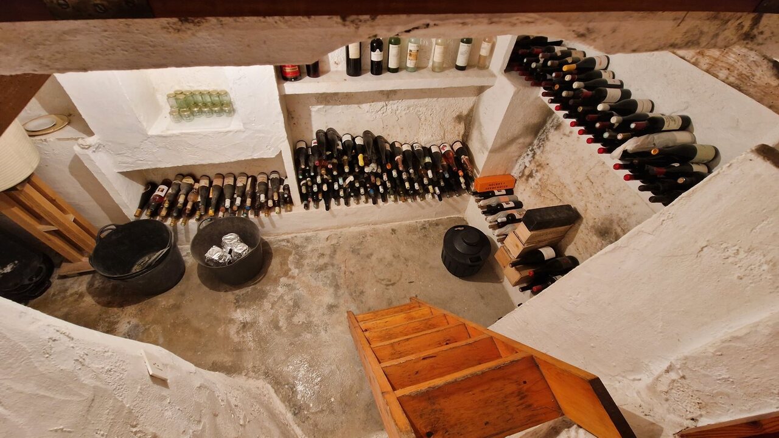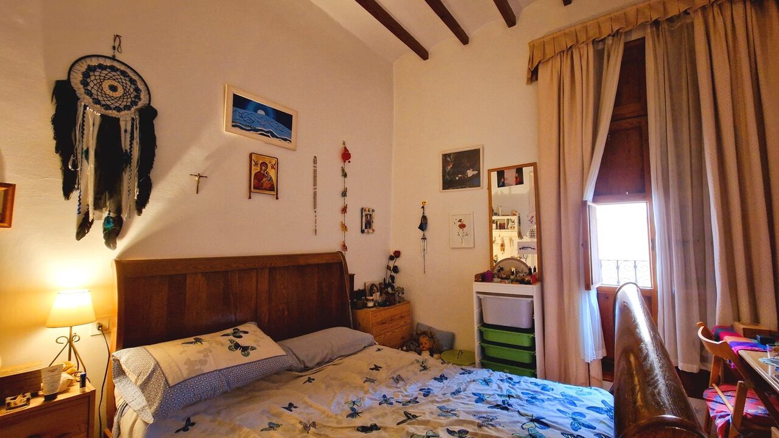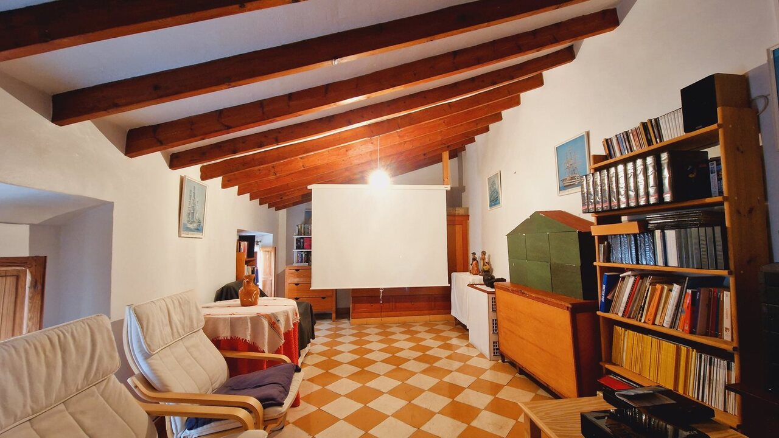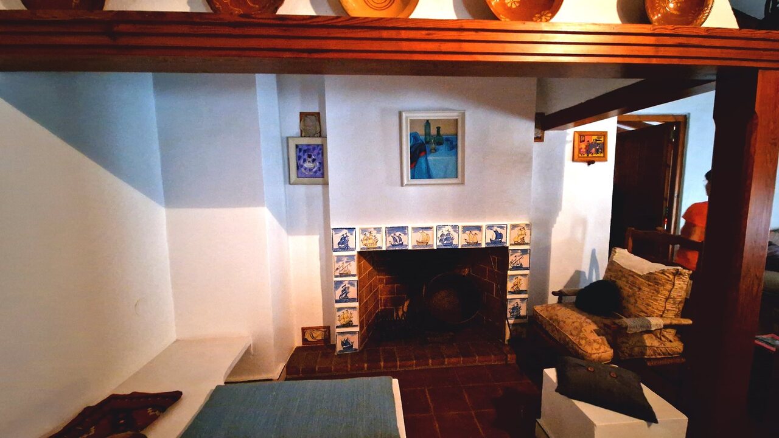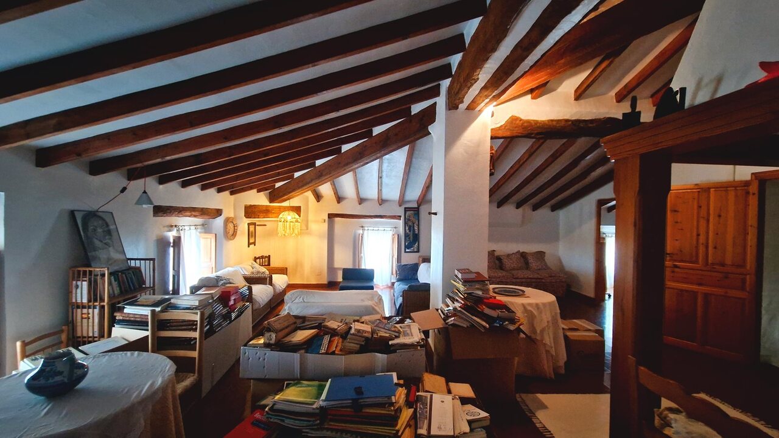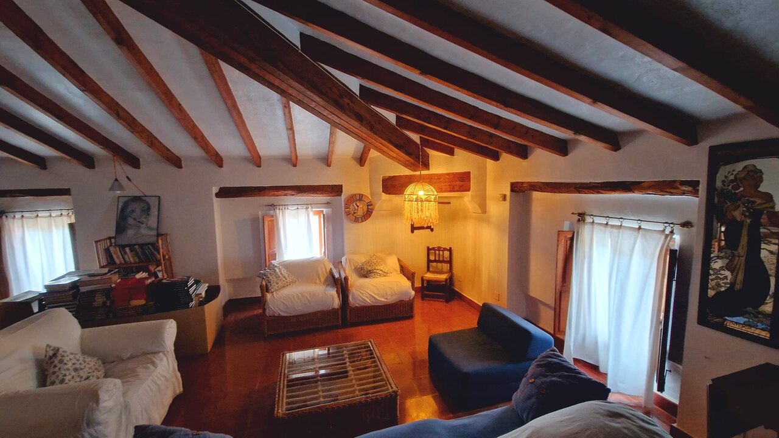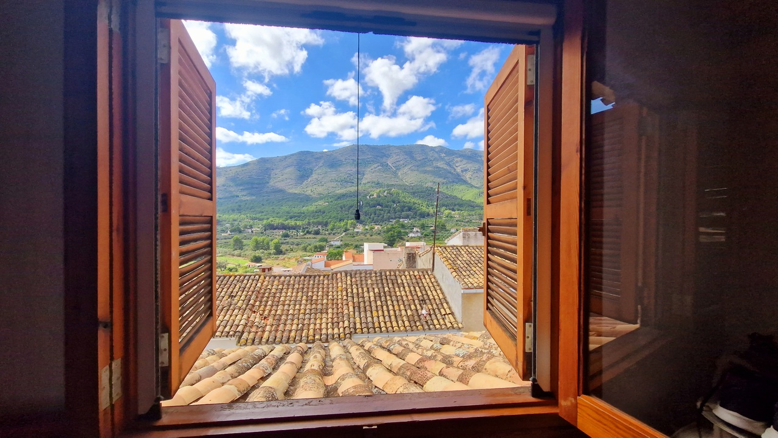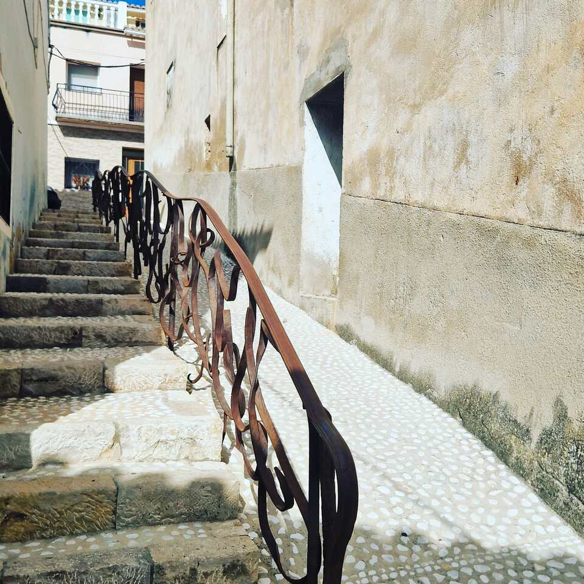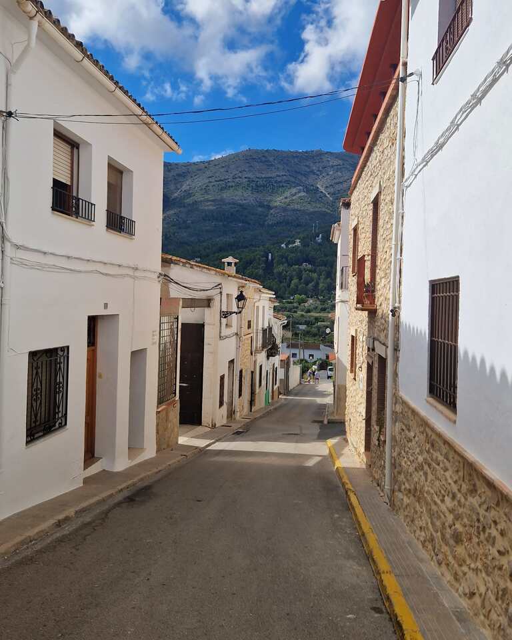Reduced by 45,000€
-
1 of 32
- 4 Bedrooms
- 3 Bathrooms
- Build: 369.00m²
Historic, four bedroom townhouse, Parcent, Inland Costa Blanca.
New to the market, this incredible townhouse is a gem with great potential for the buyer with vision. It has been beautifully maintained and preserved and the few changes over the years have kept the original features and personality of the house.
The townhouse was built in 1900, by a prominent wine making family. It is located in a quiet street, close to the central plaza, in the beautiful pueblo of Parcent.
The entrance to the property is via the original, solid wood, double doors. These doors, and the rest of the interior doors and the bespoke, integrated furniture, were made from Canadian pine, which was imported, for the purpose, by the owners. There is a porchway with stained glasswork and doors into the entrance hall. There is a grand feel to the reception areas, with decorative plasterwork, tiling and the original water well.
To the left of the entrance hallway, the living room has a feature fireplace with the original wood burning stove and some stunning original features. To the right of the front entrance, there is a spacious laundry, storage and utility room. To the rear of the ground floor, the kitchen and dining room. The kitchen area, which is elevated and overlooks the dining space, is equipped with an incredible cast iron, wood burning range. There are doors out to a small outdoor patio.
To the rear of the entrance hallway, there are hidden steps down to the basement which is utilised as a wine cellar.
A staircase with wrought iron work furnishings, leads up to the first floor. Here, you will find, a reception room with doors to three bedrooms and a dressing room. The master bedroom has an en-suite bathroom with the original, free standing, cast iron bath. The other two bedrooms share a "Jack and Jill" bathroom.
To the second floor, there is an expansive room used for storage and a library. This leads to a fourth bedroom, currently used a gym. This floor has potential to be a fabulous master suite with bathroom and dressing room.
On the upper level there is a covered roof terrace.
The house has been lovingly preserved in the original form. With a moderate investment and respect to the history of the house, it could be a stunning and unique family home.
This incredible property has to viewed to fully appreciate the history within it´s walls.
Feature
air conditioning hot and Cold
Central Heating
Close to medical centre
Close to schools
Fireplace
Good Road Access
Mains Electricity
Mains Water
Utility Room
Walking distance to shops, restaurants, ...












