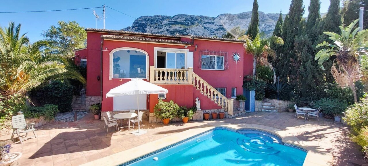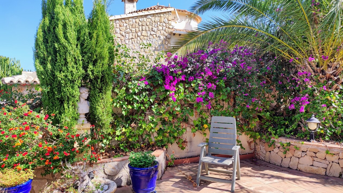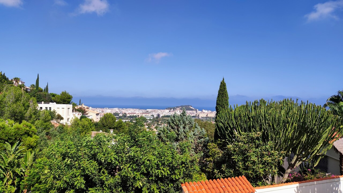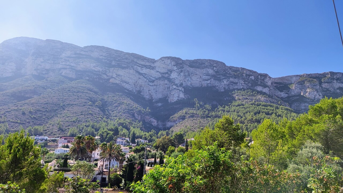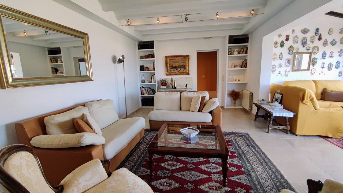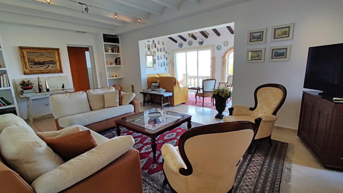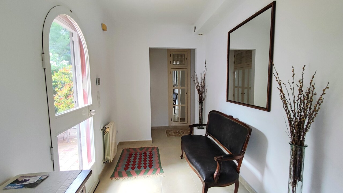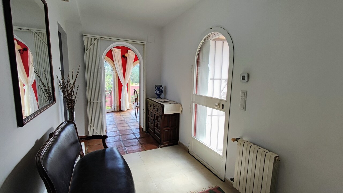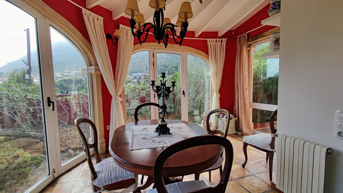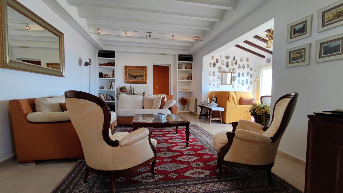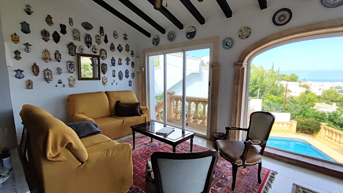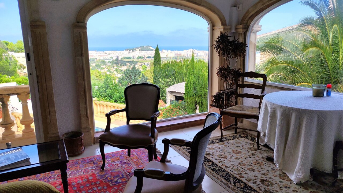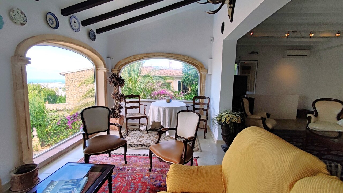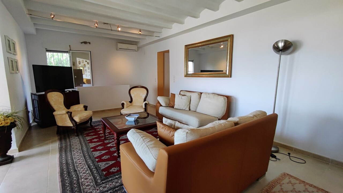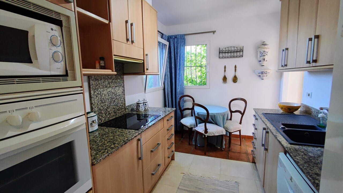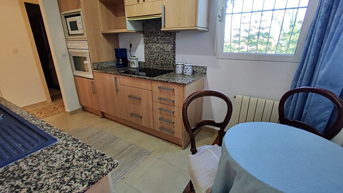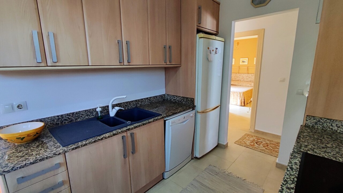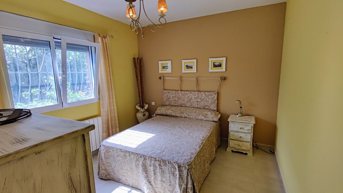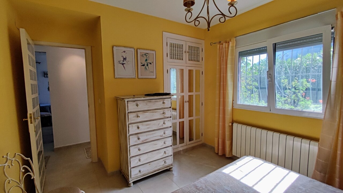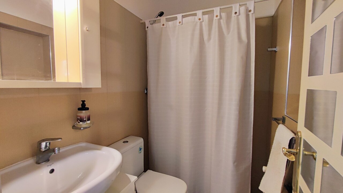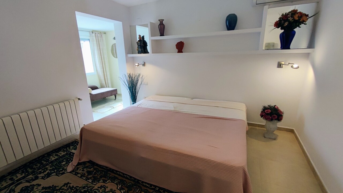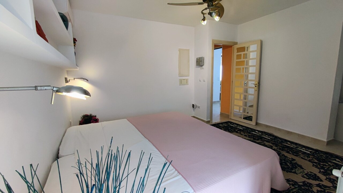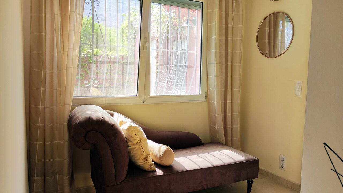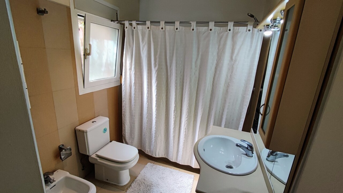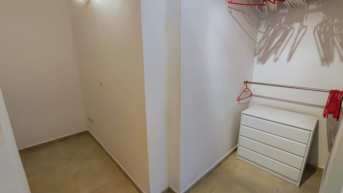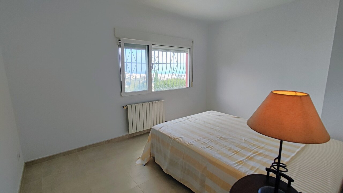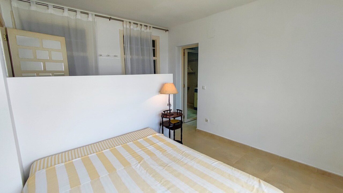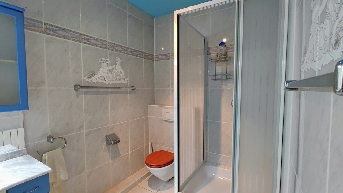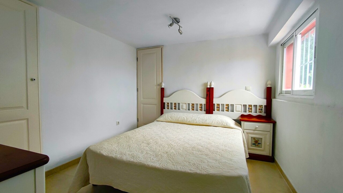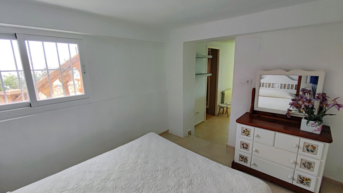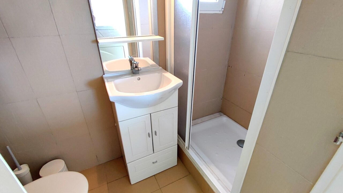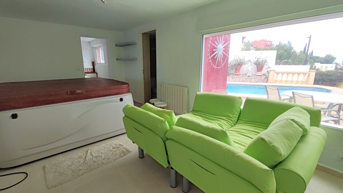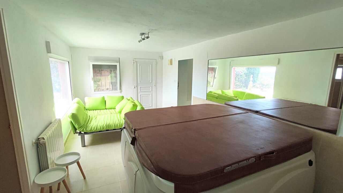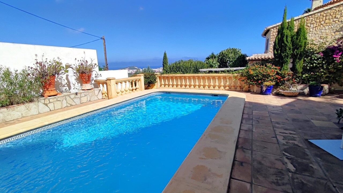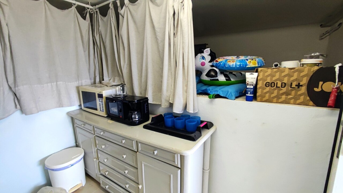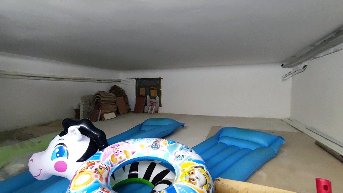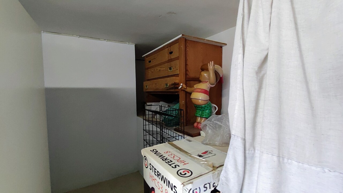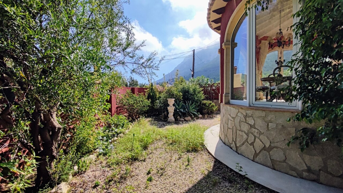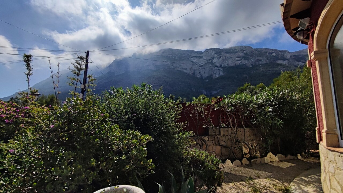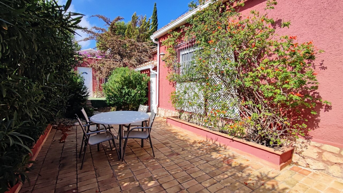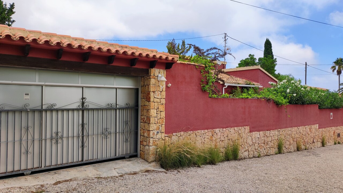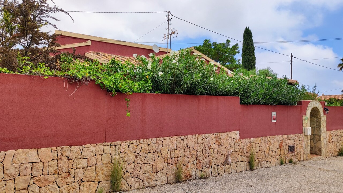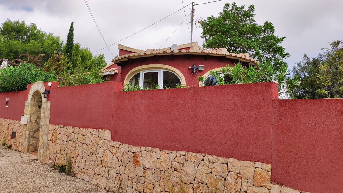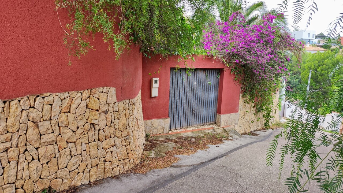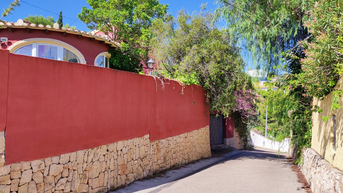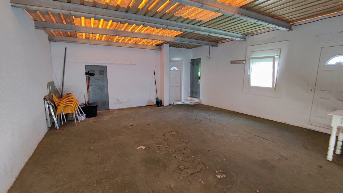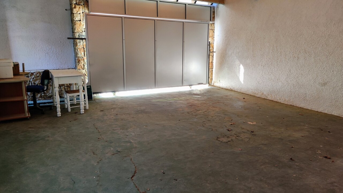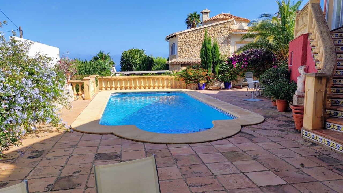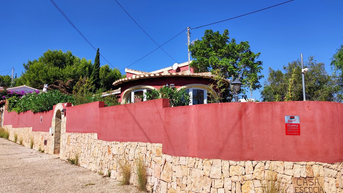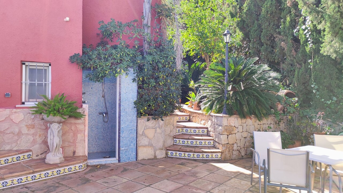Reduced by 6,000€
-
1 of 50
- 4 Bedrooms
- 4 Bathrooms
- Build: 252.00m²
- Plot: 647.00m²
- Pool: Yes
Large detached villa with a fully walled plot, with views to the beautiful Montgó mountain and natural park.
This spacious, family villa is located on a quiet street close to the cosmopolitan, Spanish, coastal town of Denia.
To the outside, a private patio and terrace to the front of the house, has access to a large garage. The garage also has internal, secure access to the house. A side garden leads to the rear of the property. The swimming pool is surrounded by ample terrace for sunbathing. The garden areas are stocked with mature, Mediterranean plants and trees.
The property has a second, side street access via an "up and over" door which would allow car access to the rear garden.
The main living spaces are on the upper floor. An entrance lobby has a hall to the left and right. On the right, there is a kitchen-breakfast room and a formal dining room, large windows surround this circular room allowing natural light in.
To the left, at the entrance is a double bedroom with fitted wardrobes. The hallway also has built in storage cupboards and a family shower room. The living room is spacious and filled with light. This connects to another lounge are which overlooks the pool area. Sliding doors allow access to the outside living spaces and there are almost, 180 degree views towards Denia Castle and the sea beyond.
Two large, en-suite bedrooms are also on this level, one has a walk-in dressing room, the other has fitted wardrobes. Storage in this house is not an issue!
To the lower level, there is a lounge room with a Jacuzzi and direct access to the pool area, the outdoor shower and the terrace. A fourth, double bedroom has fitted wardrobes and a separate shower room. Furthermore, there is a large storage area at the bottom of the stairs.
Central Denia is about 8mins by car and the Marina area 10mins. Denia is a bustling town with the shopping centre based around the tree lined, Marques de Campo. There are many excellent restaurants and blue flag beaches.
This is a well maintained family home in a fabulous location.
Feature
2 Entrances
Air Conditioning
air conditioning hot and Cold
Central Heating
Distant Sea Views
Double Glazing
Fitted Wardrobes
Garage
Garage for two cars
Landscaped Garden
Large Terrace
Mains Electricity
Mains Water
Mains Water
Mature Gardens
Mature Shrubs and Trees
mountain views
outdoor shower
Outside shower
Panoramic views
Patio
Patio
Private Swimming Pool
Private Terrace
Security alarm and lights
Storage room
Walled Plot



