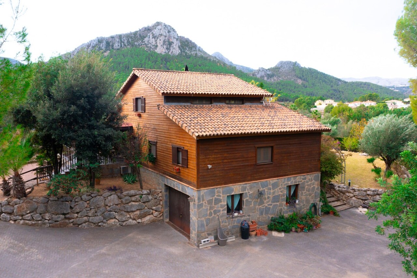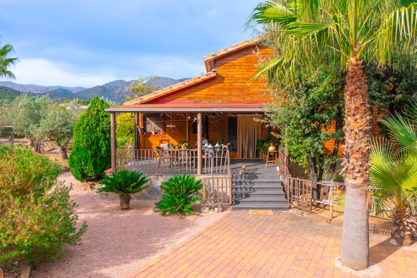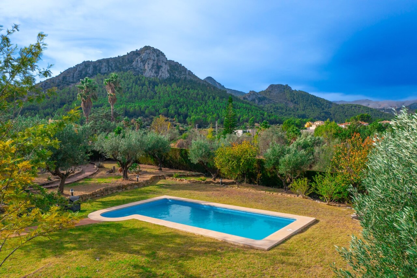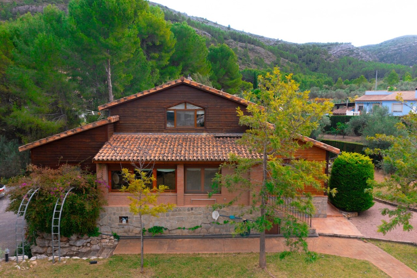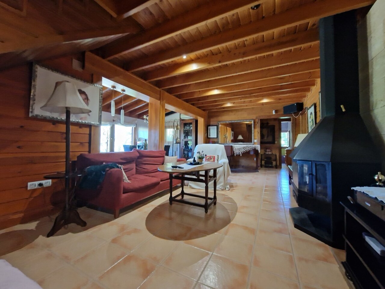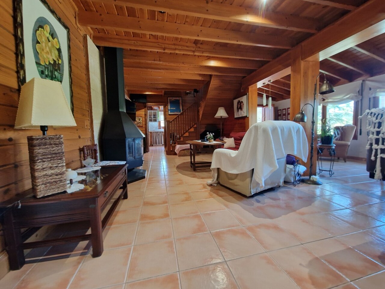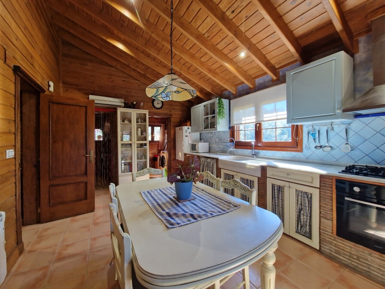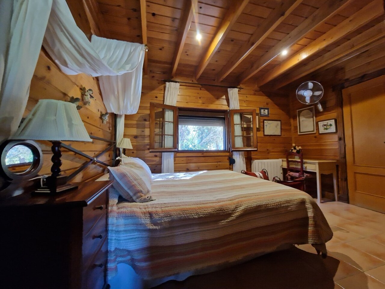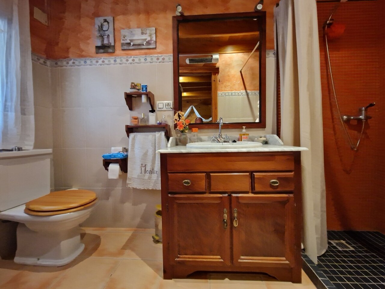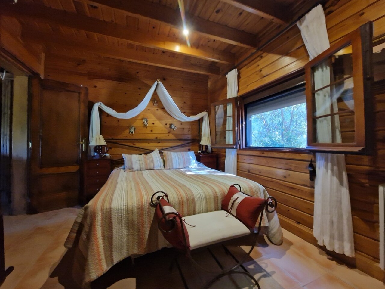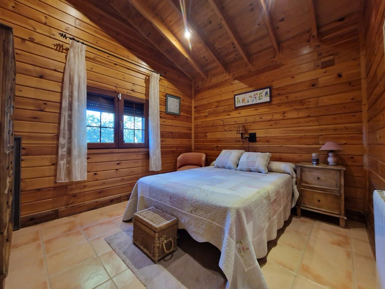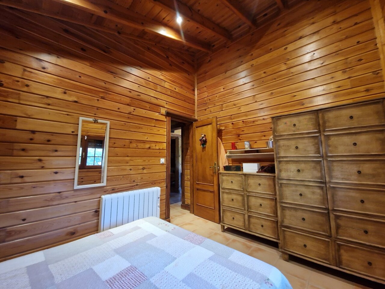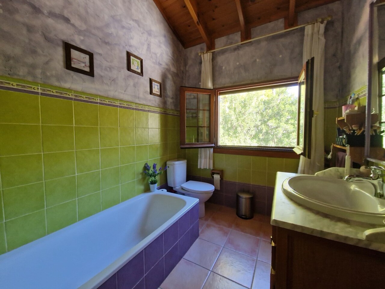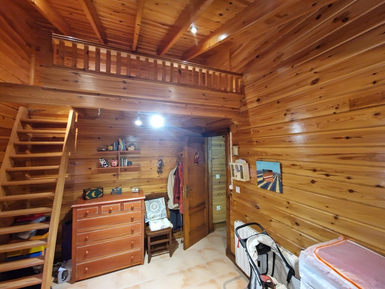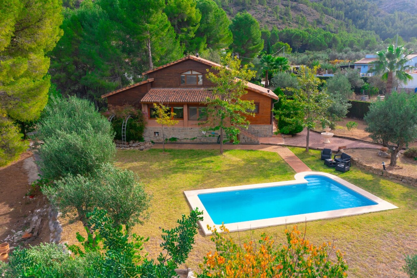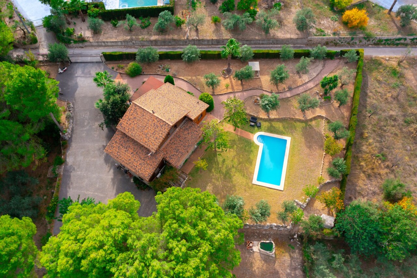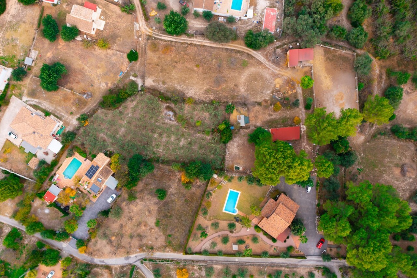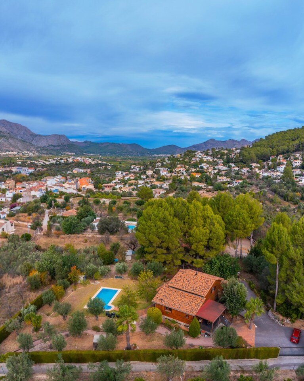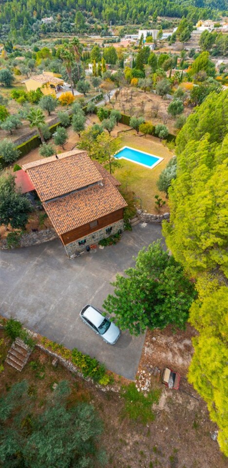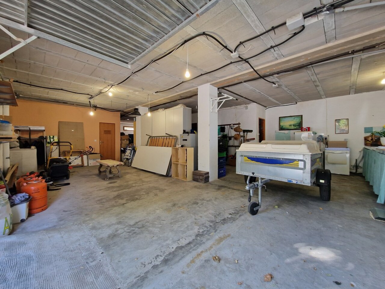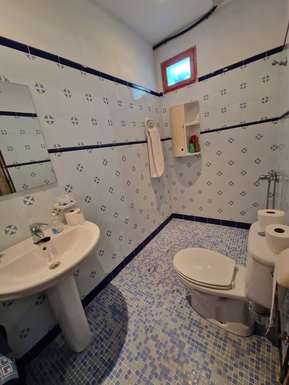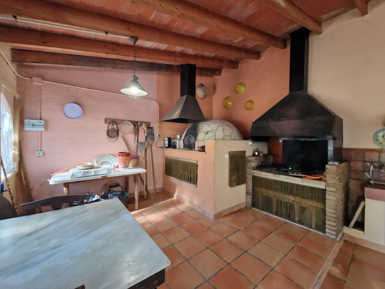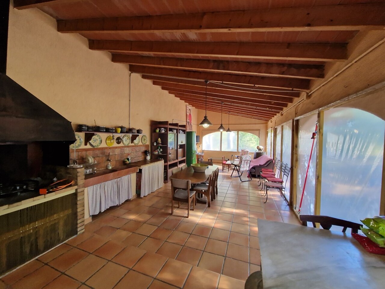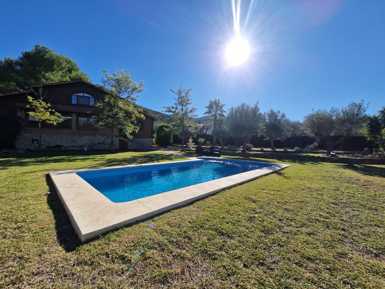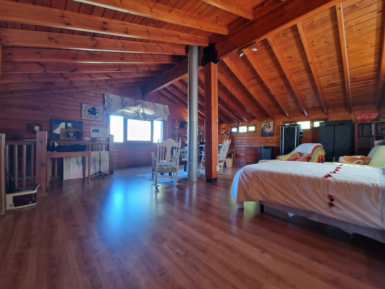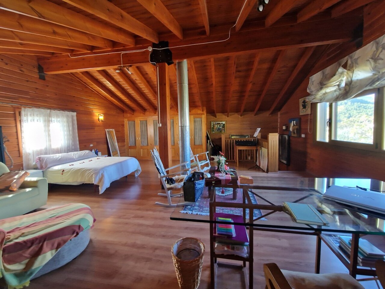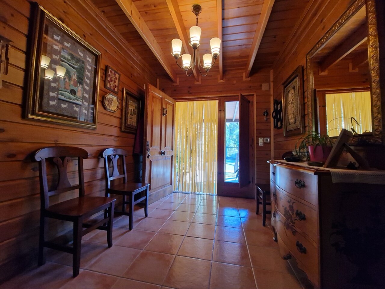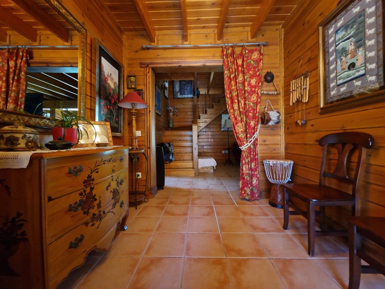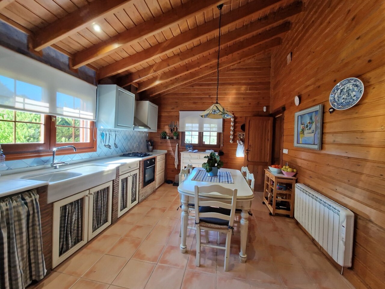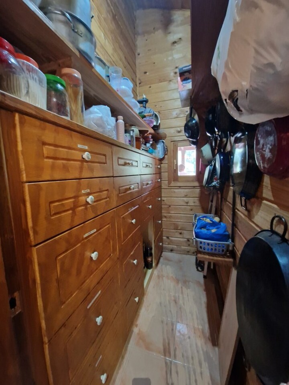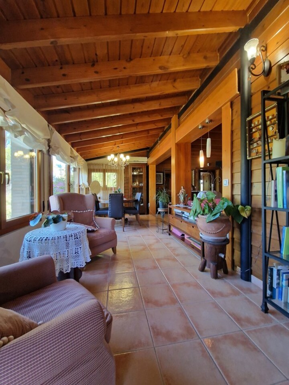-
1 of 31
- 4 Bedrooms
- 3 Bathrooms
- Build: 380.00m²
- Plot: 17,241.00m²
- Pool: Yes
Stunning, rustic finca with panoramic, country views and within walking distance of the Spanish town of Orba.
This outstanding property, with tremendous kerb appeal, has a stunning location in natural countryside, providing a haven of peace and tranquility. The house has been fully reformed in solid wood in the style of a hunting lodge. In addition, the house boasts several outbuildings; a large garage with further living space (which could easily be adapted to make a guest apartment), stables and storage.
Imposing, electric, security gates lead to a sweeping driveway. The plot is almost, entirely flat, which means it is ideal for keeping horses. The expansive garage could be converted to add living space, a studio or workshop and still provide ample storage space. The house was built by a specialist company dealing in wooden buildings. It´s unique design gives it enormous "wow factor" and rustic charm. Surrounded by nature, the plot is just over 17,000 m² and the constructed area is about 380m².
In front of the main entrance is a beautiful covered terrace with easy access from the interior living room. This charming outdoor living space overlooks the garden, swimming pool area and the surrounding countryside.
The main level has a lovely design and flow. There is an entrance area leading to the open plan living room. This has a feature wood burner and views over the garden and the mountains beyond. There is a spacious, open plan kitchen and dining room with a bespoke, adjoining pantry, all in wood. There are three bedrooms and two bathrooms. The staircase leads to a spacious loft area, which is ideal for a home office space, chill out area or additional bedroom(s).
The interior design combines modern, functional comfort with scandinavian elements and wonderful, spacious, yet cozy interior living.
The basement and garage are a blank canvas. Perfect as it is, for vehicles and storage, or ready to be converted into living space, with plumbing and electric already installed.
Close to the main house, there is a fabulous, outdoor kitchen and dining area with its own oven and plenty of space for large, family gatherings and entertaining.
Outside are mature pine trees, olive trees and the stables. This is a home for those who appreciate the great outdoors.
Orba is approximately 15 km from the coastal town of Denia with the Blue Flag, sandy beach of Los Devises. Also in Orba, a large supermarket, bakery, butcher, vets, optician, schools, banks and many bars and restaurants.
This is a unique and exceptional property which must be viewed to be fully appreciated.



