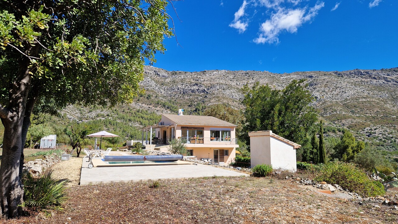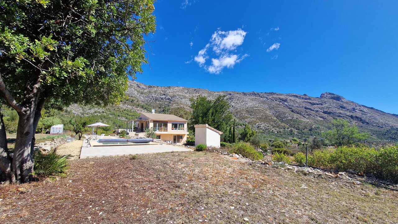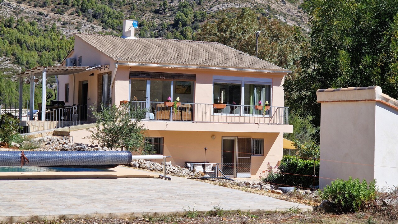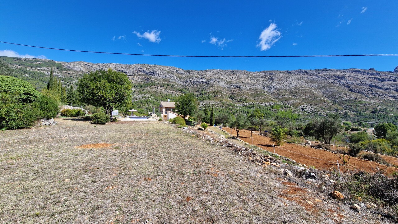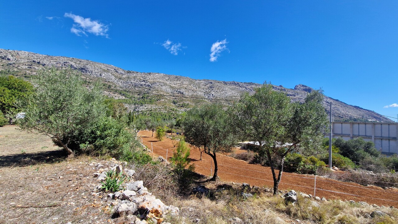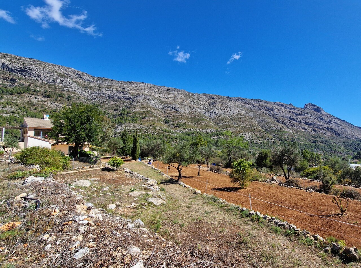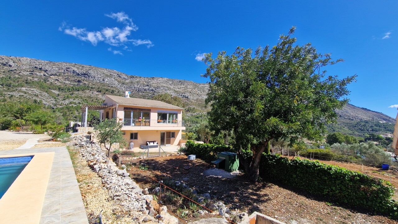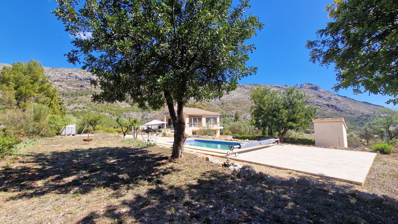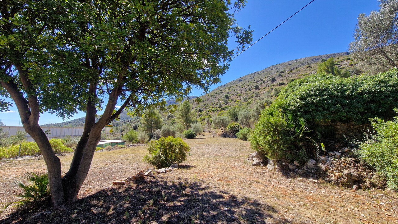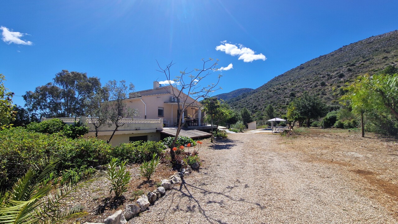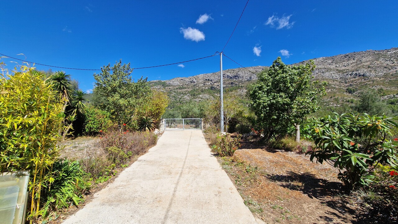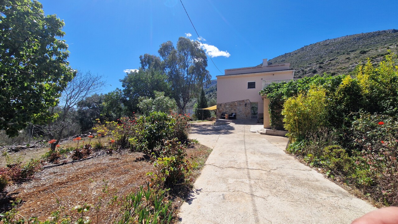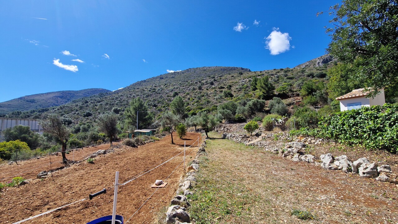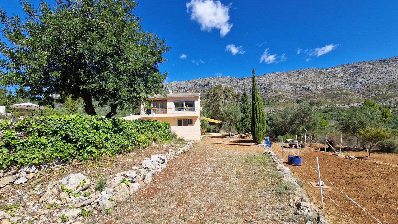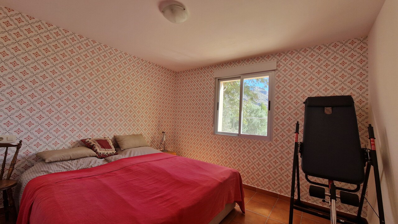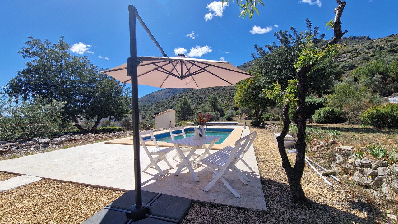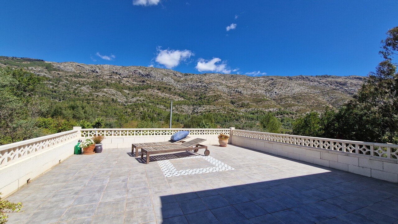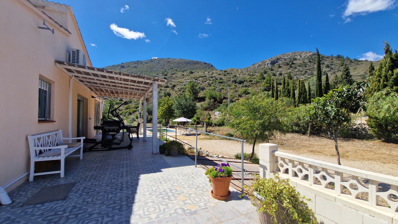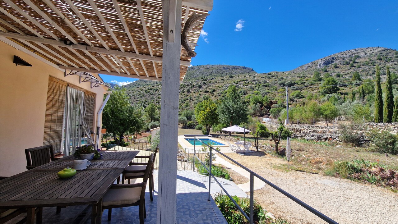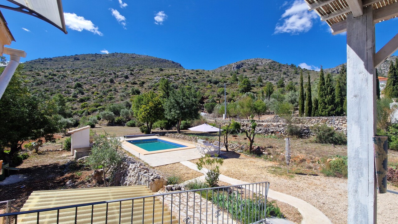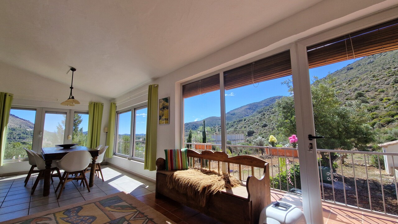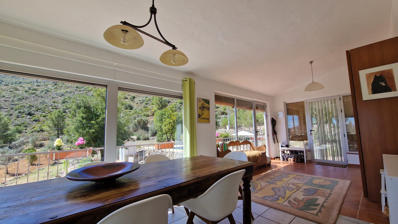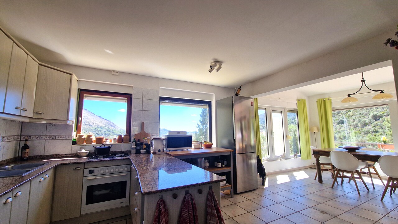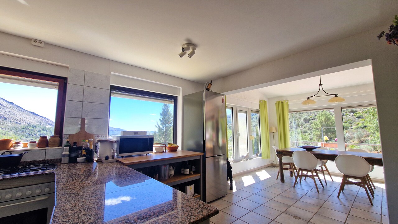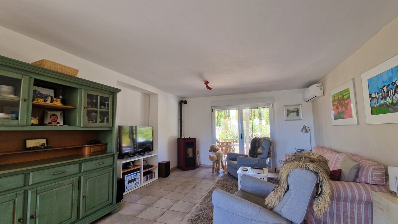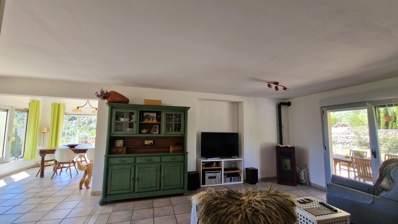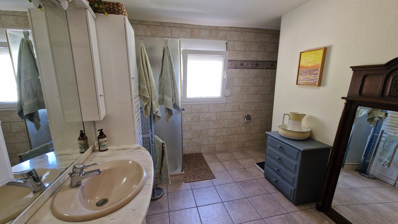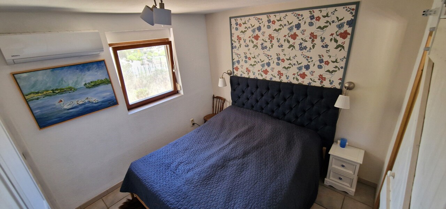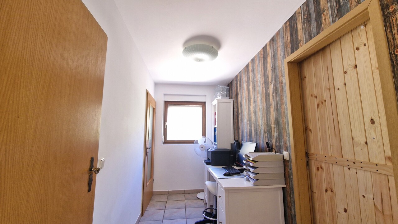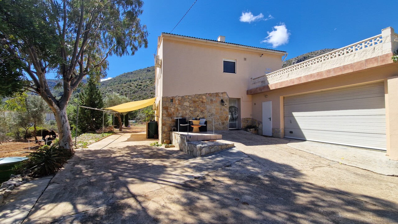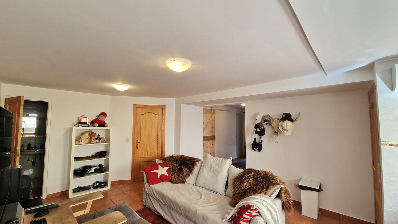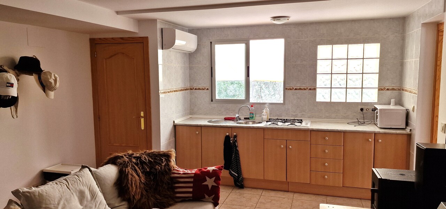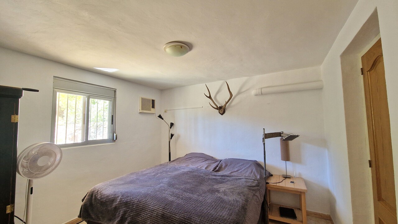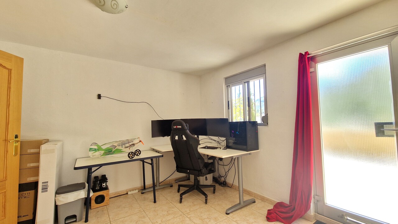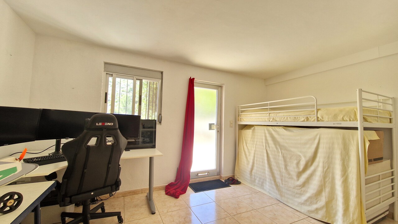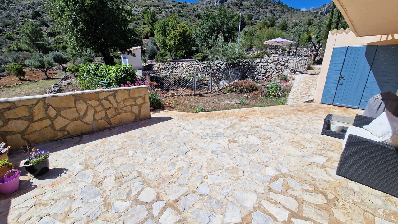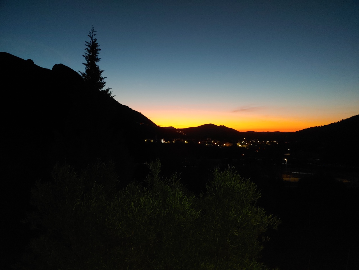-
1 of 37
- 3 Bedrooms
- 2 Bathrooms
- Build: 237.00m²
- Plot: 6,067.00m²
- Pool: Yes
Country villa for sale in the heart of the Jalon valley.
This charming villa is located within a 10 minute walk to the village of Benigembla. Privacy, peace and tranquility are the order of the day in this stunning rural retreat.
There are two separate entrances to the plot, both have ample parking on the driveway. The house is distributed over two levels, both with independant entrances. This gives the property great rental potential.
The entrance to the primary level, is via a part covered, part open terrace. The views from here are simply beautiful. The entrance hallway leads to the open plan living spaces, consisting of; a dining room, fully fitted kitchen and the living room with a feature pellet burner. On this level, there is a double bedroom, hallway and family bathroom.
The second entrance to the plot, at the lower level, also has ample parking and there is a double garage and storage space. The entrance to the house from here leads to two double bedrooms, a living room with kitchen, a bathroom and a separate room which could easily be a fourth bedroom or a utility room.
The outdoor living spaces and surrounding, terraced land is spread over an area of 6000m2. The current owners have created Mediterranean garden areas to surround the open terraces and swimming pool. Furthermore, there is a paddock, shelter and enclosures for animals. This stunning plot has been both developed and kept natural, to blend in with the surrounding landscape and give access to the superb, panoramic, valley views from sunrise to sunset, with all day sun on the house and land.
The property literally, has it all, for those looking for the outdoor life. From your own private haven, you can walk to the village for cafe con leche and fresh groceries. In addition, you are also within close proximity to several other villages, including Castell de Castells and Parcent. The beaches of the Marina Alta are approximately 30-40 minutes away by car and the airports of Valencia and Alicante approximately 1hr and 10 minutes drive.
The property is a unique family home with extensive guest accommodation or, alternatively, the possibility to live in and create a rental income. The area is very popular for walkers.
This is a superb, country property and should be viewed to truly appreciate all it has to offer.
Feature
2 Entrances
air conditioning hot and Cold
Awning
Central Heating
Central Heating
Close to medical centre
Close to shops, restaurants, ...
Country Views
Double Glazing
Fitted Wardrobes
Garage
Garage for two cars
Good Road Access
Guest Apartment
Large Covered Naya
Large Private Roof Terrace
Mains Electricity
Mains Water
Mature Shrubs and Trees
mountain views
Nearly Flat Plot
Pellet Burner
Private garden
Septic Tank
South Facing
Storage room
Utility Room
White-Goods Included



